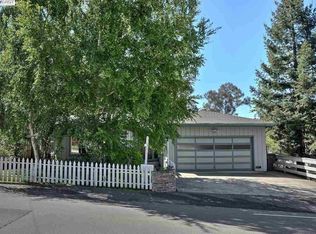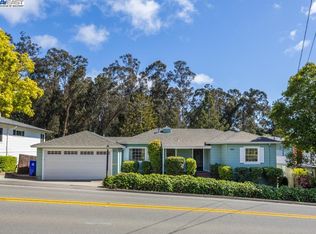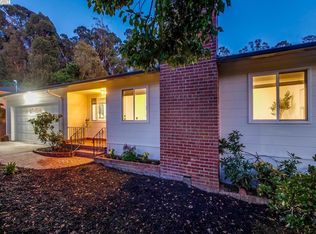Sold for $1,299,500
$1,299,500
2775 Hansen Rd, Hayward, CA 94541
3beds
2,330sqft
Residential, Single Family Residence
Built in 1953
7,405.2 Square Feet Lot
$1,297,400 Zestimate®
$558/sqft
$4,212 Estimated rent
Home value
$1,297,400
$1.17M - $1.44M
$4,212/mo
Zestimate® history
Loading...
Owner options
Explore your selling options
What's special
Situated in a peaceful Hayward hillside enclave, this striking Mid-Century Modern residence captures the timeless charm of its era while offering modern-day functionality. Thoughtfully remodeled in 2010, the home is a harmonious blend of clean architectural lines, natural light, and indoor-outdoor living. The main level features a flexible, open layout with two generously sized bedrooms and two full bathrooms. The inviting living room is anchored by a fireplace clad in handcrafted Heath ceramic tile and flows seamlessly into the open-concept kitchen outfitted with warm wood cabinetry and floor-to-ceiling windows that invite the outdoors in. Hardwood flooring runs throughout, adding warmth and elegance. Just a few steps down, a spacious family room offers a perfect space for work, play, or entertaining, with sliding doors that open to a tranquil backyard retreat. The backyard is a true oasis, complete with a relaxing barrel sauna and a concrete carport that offers potential for future development, such as a rooftop deck or additional structure. Upstairs, the expansive primary suite offers the ultimate sanctuary. Vaulted ceilings, a private sitting/media area, a walk-in closet, and a spa-inspired ensuite bath with dual vanities set the tone for comfort.
Zillow last checked: 8 hours ago
Listing updated: October 03, 2025 at 03:08am
Listed by:
Lily Do DRE #01728793 510-520-9891,
Compass
Bought with:
Kenneth Kremer, DRE #00550782
Kenneth A. Kremer, Broker
Source: Bay East AOR,MLS#: 41105591
Facts & features
Interior
Bedrooms & bathrooms
- Bedrooms: 3
- Bathrooms: 3
- Full bathrooms: 3
Bathroom
- Features: Shower Over Tub, Stall Shower, Tile, Updated Baths
Kitchen
- Features: Counter - Solid Surface, Dishwasher, Microwave, Range/Oven Free Standing, Refrigerator, Updated Kitchen
Heating
- Forced Air
Cooling
- Central Air
Appliances
- Included: Dishwasher, Microwave, Free-Standing Range, Refrigerator, Dryer, Washer, Gas Water Heater
- Laundry: Laundry Room, Common Area
Features
- Counter - Solid Surface, Updated Kitchen
- Flooring: Hardwood, Tile, Carpet
- Windows: Double Pane Windows, Window Coverings
- Has fireplace: Yes
- Fireplace features: Living Room
Interior area
- Total structure area: 2,330
- Total interior livable area: 2,330 sqft
Property
Parking
- Total spaces: 4
- Parking features: Carport, Electric Vehicle Charging Station(s), RV Possible
- Has carport: Yes
Features
- Levels: Two
- Stories: 2
- Exterior features: Low Maintenance
- Pool features: Possible Pool Site
- Has view: Yes
- View description: Forest, Park/Greenbelt, Trees/Woods
Lot
- Size: 7,405 sqft
- Features: Premium Lot, Back Yard, Side Yard
Details
- Parcel number: 42515
- Special conditions: Standard
Construction
Type & style
- Home type: SingleFamily
- Architectural style: Mid Century Modern
- Property subtype: Residential, Single Family Residence
Materials
- Stucco
- Foundation: Slab
- Roof: Composition
Condition
- Existing
- New construction: No
- Year built: 1953
Utilities & green energy
- Electric: No Solar
- Sewer: Public Sewer
- Water: Public
Community & neighborhood
Security
- Security features: Carbon Monoxide Detector(s), Double Strapped Water Heater, Smoke Detector(s)
Location
- Region: Hayward
- Subdivision: Fairview
Other
Other facts
- Listing agreement: Excl Right
- Price range: $1.3M - $1.3M
- Listing terms: Cash,Conventional,FHA,VA Loan
Price history
| Date | Event | Price |
|---|---|---|
| 10/2/2025 | Sold | $1,299,500+0%$558/sqft |
Source: | ||
| 9/3/2025 | Pending sale | $1,299,000$558/sqft |
Source: | ||
| 7/21/2025 | Price change | $1,299,000-7.2%$558/sqft |
Source: | ||
| 4/24/2025 | Price change | $1,399,950-3.5%$601/sqft |
Source: | ||
| 3/27/2025 | Listed for sale | $1,450,000+89.5%$622/sqft |
Source: | ||
Public tax history
| Year | Property taxes | Tax assessment |
|---|---|---|
| 2025 | -- | $905,583 +2% |
| 2024 | $11,240 +1.3% | $887,827 +2% |
| 2023 | $11,100 +2.2% | $870,424 +2% |
Find assessor info on the county website
Neighborhood: Fairview
Nearby schools
GreatSchools rating
- 5/10East Avenue Elementary SchoolGrades: K-6Distance: 0.2 mi
- 6/10Bret Harte Middle SchoolGrades: 7-8Distance: 1.4 mi
- 5/10Hayward High SchoolGrades: 9-12Distance: 0.8 mi
Schools provided by the listing agent
- District: Hayward (510) 784-2600
Source: Bay East AOR. This data may not be complete. We recommend contacting the local school district to confirm school assignments for this home.
Get a cash offer in 3 minutes
Find out how much your home could sell for in as little as 3 minutes with a no-obligation cash offer.
Estimated market value$1,297,400
Get a cash offer in 3 minutes
Find out how much your home could sell for in as little as 3 minutes with a no-obligation cash offer.
Estimated market value
$1,297,400


