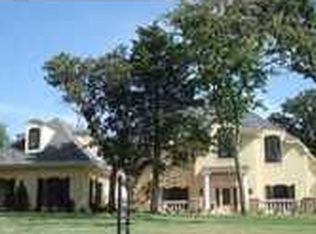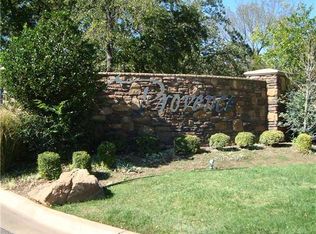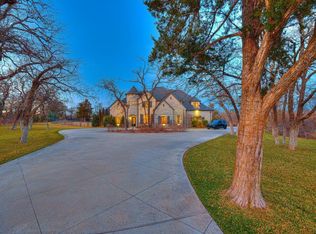Sold for $820,750
$820,750
2775 Labelle Rue, Edmond, OK 73034
4beds
3,491sqft
Single Family Residence
Built in 2015
1.54 Acres Lot
$823,300 Zestimate®
$235/sqft
$3,976 Estimated rent
Home value
$823,300
$774,000 - $881,000
$3,976/mo
Zestimate® history
Loading...
Owner options
Explore your selling options
What's special
Stunning custom one level home with a perfect blend of eloquence and comfort on over an acre and a half. The living room has a vaulted ceiling with a magnificent stone fireplace to the ceiling and an inviting warm hearth to sit and enjoy the fire. The living room and kitchen are flooded with natural light from the large windows that overlook a private backyard. The kitchen is exceptional with an extended wall of pantry, multiple cupboards, double ovens, pull out drawers, built in recipe desk, and a glassed china display hutch. The kitchen and living room flow together, perfect for entertaining/gathering place. Large island with bar seating, and a beautiful coffee bar with cupboard nearby. Gorgeous wood floors throughout. Primary suite has large bathroom with two walk-in closets, walk-in shower and soaking tub. Lovely large study. Three other bedrooms with one currently being used as media room. Large media/game room could be used as a live in guest suite with private full bath. One extra room is for you to decide, flex room, TV room, workout room, or play room you choose. An oversized garage is a man's (or woman's) dream with storm shelter. Water softener is 6 mos. old. Access to attic storage with stairs in garage not a pull down stairs. This homes' one level floor plan is special and very livable. This acreage is bound with lovely trees and backed with shrubs creating wonderful solitude. Provence neighborhood is a beautiful gated private street in and out. You will love your new home and area!
Zillow last checked: 8 hours ago
Listing updated: March 30, 2025 at 08:01pm
Listed by:
Carol Heinrich 405-414-7000,
Metro First Realty,
Marni Franklin 405-414-0639,
Metro First Realty
Bought with:
Carol Heinrich, 141918
Metro First Realty
Source: MLSOK/OKCMAR,MLS#: 1147399
Facts & features
Interior
Bedrooms & bathrooms
- Bedrooms: 4
- Bathrooms: 4
- Full bathrooms: 3
- 1/2 bathrooms: 1
Heating
- Central
Cooling
- Has cooling: Yes
Appliances
- Included: Dishwasher, Disposal, Microwave, Built-In Electric Oven, Built-In Gas Range
- Laundry: Laundry Room
Features
- Ceiling Fan(s), Combo Woodwork
- Flooring: Tile, Wood
- Number of fireplaces: 1
- Fireplace features: Masonry
Interior area
- Total structure area: 3,491
- Total interior livable area: 3,491 sqft
Property
Parking
- Total spaces: 3
- Parking features: Concrete
- Garage spaces: 3
Features
- Levels: One
- Stories: 1
- Patio & porch: Patio
- Exterior features: Fire Pit, Rain Gutters
Lot
- Size: 1.54 Acres
- Features: Interior Lot
Details
- Parcel number: 2775NONELaBelle73034
- Special conditions: Owner Associate
Construction
Type & style
- Home type: SingleFamily
- Architectural style: Traditional
- Property subtype: Single Family Residence
Materials
- Brick, Stone
- Foundation: Slab
- Roof: Composition
Condition
- Year built: 2015
Utilities & green energy
- Sewer: Septic Tank
- Water: Well
- Utilities for property: Public
Community & neighborhood
Location
- Region: Edmond
HOA & financial
HOA
- Has HOA: Yes
- HOA fee: $1,350 annually
- Services included: Common Area Maintenance
Price history
| Date | Event | Price |
|---|---|---|
| 3/28/2025 | Sold | $820,750-2%$235/sqft |
Source: | ||
| 1/13/2025 | Pending sale | $837,500$240/sqft |
Source: | ||
| 1/2/2025 | Listed for sale | $837,500$240/sqft |
Source: | ||
Public tax history
| Year | Property taxes | Tax assessment |
|---|---|---|
| 2024 | $7,192 +3.8% | $69,475 +3% |
| 2023 | $6,927 +2.7% | $67,451 +3% |
| 2022 | $6,748 +3.5% | $65,487 +3% |
Find assessor info on the county website
Neighborhood: 73034
Nearby schools
GreatSchools rating
- 9/10Heritage Elementary SchoolGrades: PK-5Distance: 1.7 mi
- 7/10Sequoyah Middle SchoolGrades: 6-8Distance: 3.7 mi
- 10/10North High SchoolGrades: 9-12Distance: 4.2 mi
Schools provided by the listing agent
- Elementary: Heritage ES
- Middle: Sequoyah MS
- High: North HS
Source: MLSOK/OKCMAR. This data may not be complete. We recommend contacting the local school district to confirm school assignments for this home.
Get a cash offer in 3 minutes
Find out how much your home could sell for in as little as 3 minutes with a no-obligation cash offer.
Estimated market value$823,300
Get a cash offer in 3 minutes
Find out how much your home could sell for in as little as 3 minutes with a no-obligation cash offer.
Estimated market value
$823,300


