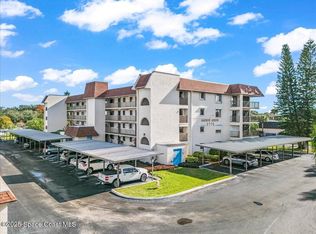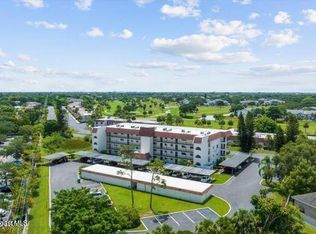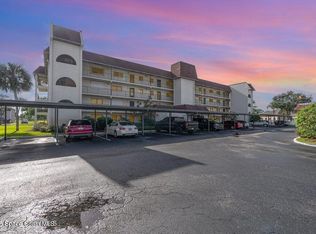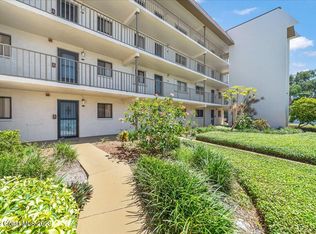Sold for $153,000
$153,000
2775 N Wickham Rd APT 203, Melbourne, FL 32935
2beds
1,272sqft
Condominium
Built in 1981
-- sqft lot
$151,300 Zestimate®
$120/sqft
$1,665 Estimated rent
Home value
$151,300
$139,000 - $165,000
$1,665/mo
Zestimate® history
Loading...
Owner options
Explore your selling options
What's special
Back on Market. Buyer Financing fell thru. Spacious 2-Bed/2-Bath Condo with Golf Course Views & Brand-New Upgrades! Beautifully updated second-floor condo, featuring brand-new flooring, a new A/C, and a new water heater for worry-free comfort. This quiet, well-managed community offers peace and convenience just steps from a new elevator. Inside, enjoy a bright, open layout with no carpeting, recessed lighting, and a generously sized kitchen complete with ample storage, a new glass-top range, and recessed lighting. The laundry room includes a washer, dryer, cabinets, and shelving for extra convenience. The large master suite features a walk-in closet and private access to a screened patio with serene golf course views, plus a bonus storage room. Hurricane shutters on both sliders and the patio provide added peace of mind. Extras include covered parking, guest spaces, a car wash area, and a comprehensive HOA that covers cable, water, trash, pest control, and exterior maintenance.
Zillow last checked: 8 hours ago
Listing updated: November 07, 2025 at 11:59am
Listed by:
Barbara J Zorn 321-868-5555,
Better Homes & Gardens RE Star,
Tricia Manneh 321-389-0121,
Better Homes & Gardens RE Star
Bought with:
Tracey Parks, 3619598
LPT Realty LLC
Source: Space Coast AOR,MLS#: 1027480
Facts & features
Interior
Bedrooms & bathrooms
- Bedrooms: 2
- Bathrooms: 2
- Full bathrooms: 2
Heating
- Central
Cooling
- Central Air
Appliances
- Included: Dishwasher, Disposal, Dryer, Electric Cooktop, Electric Oven, Electric Range, Electric Water Heater, Microwave, Refrigerator, Washer
- Laundry: Electric Dryer Hookup, In Unit
Features
- Flooring: Laminate, Tile
- Has fireplace: No
Interior area
- Total interior livable area: 1,272 sqft
Property
Parking
- Total spaces: 1
- Parking features: Additional Parking, Assigned, Carport, Guest, Parking Lot
- Carport spaces: 1
Features
- Stories: 1
- Patio & porch: Covered, Screened
- Exterior features: Balcony, Storm Shutters
- Has view: Yes
- View description: Golf Course
Lot
- Size: 3,920 sqft
- Features: Other
Details
- Additional parcels included: 2709817
- Parcel number: 2737070000268.90000.00
- Special conditions: Standard
Construction
Type & style
- Home type: Condo
- Property subtype: Condominium
Materials
- Concrete, Stucco
Condition
- New construction: No
- Year built: 1981
Utilities & green energy
- Sewer: Public Sewer
- Water: Public
- Utilities for property: Cable Connected, Electricity Connected, Sewer Connected, Water Available
Community & neighborhood
Location
- Region: Melbourne
- Subdivision: Harbor Green Condo
HOA & financial
HOA
- Has HOA: Yes
- HOA fee: $565 monthly
- Amenities included: Cable TV, Elevator(s), Maintenance Grounds, Trash, Water, Other
- Services included: Cable TV, Internet, Maintenance Grounds, Pest Control, Trash, Water
- Association name: Sentry management Inc.
- Association phone: 321-638-8880
Other
Other facts
- Listing terms: Cash,Conventional
Price history
| Date | Event | Price |
|---|---|---|
| 11/6/2025 | Sold | $153,000-6.7%$120/sqft |
Source: Space Coast AOR #1027480 Report a problem | ||
| 10/20/2025 | Contingent | $164,000$129/sqft |
Source: Space Coast AOR #1027480 Report a problem | ||
| 10/19/2025 | Listed for sale | $164,000$129/sqft |
Source: Space Coast AOR #1027480 Report a problem | ||
| 10/8/2025 | Contingent | $164,000$129/sqft |
Source: Space Coast AOR #1027480 Report a problem | ||
| 9/11/2025 | Price change | $164,000-3.2%$129/sqft |
Source: Space Coast AOR #1027480 Report a problem | ||
Public tax history
Tax history is unavailable.
Neighborhood: 32935
Nearby schools
GreatSchools rating
- 3/10Dr. W.J. Creel Elementary SchoolGrades: PK-6Distance: 1.8 mi
- 3/10Lyndon B. Johnson Middle SchoolGrades: 7-8Distance: 1.3 mi
- 4/10Eau Gallie High SchoolGrades: PK,9-12Distance: 1.9 mi
Schools provided by the listing agent
- Elementary: Creel
- Middle: Johnson
- High: Eau Gallie
Source: Space Coast AOR. This data may not be complete. We recommend contacting the local school district to confirm school assignments for this home.
Get a cash offer in 3 minutes
Find out how much your home could sell for in as little as 3 minutes with a no-obligation cash offer.
Estimated market value$151,300
Get a cash offer in 3 minutes
Find out how much your home could sell for in as little as 3 minutes with a no-obligation cash offer.
Estimated market value
$151,300



