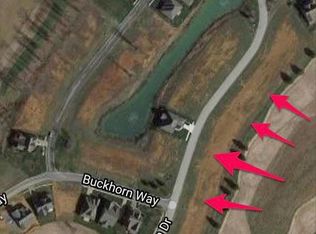The Avocet floor plan is a one level home located on a homesite with a pond view. Very open floor plan with views from the Great Room, Kitchen and Owners Suite that overlook the pond. Enjoy your morning coffee on the covered deck that is located just off the Breakfast Room and Owners Suite.
This property is off market, which means it's not currently listed for sale or rent on Zillow. This may be different from what's available on other websites or public sources.

