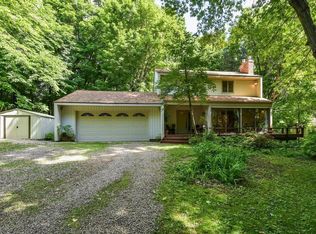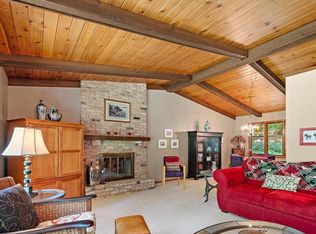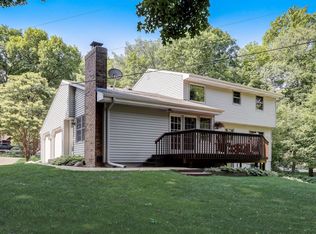Closed
$800,000
27750 Woodside Rd, Shorewood, MN 55331
3beds
3,048sqft
Single Family Residence
Built in 1974
1.11 Acres Lot
$809,600 Zestimate®
$262/sqft
$4,100 Estimated rent
Home value
$809,600
$745,000 - $882,000
$4,100/mo
Zestimate® history
Loading...
Owner options
Explore your selling options
What's special
Offer Received. Sellers requesting all offers to be in by Saturday 3/15 at 5PM. Enjoy breathtaking Lake Minnetonka views from this private 1.11-acre wooded retreat! With limited lake access, you can easily launch a paddleboard or kayak for a day on the water. Inside, the spacious floor plan is designed for effortless entertaining, featuring a large kitchen and open living spaces that flow seamlessly to the back patio. Need more space? There’s potential to add one or two bedrooms with ease to the lower level. A second detached heated garage offers endless possibilities for storage, a workshop, or a studio. This is your chance to experience Lake Minnetonka living without the waterfront price tag!
Zillow last checked: 8 hours ago
Listing updated: May 06, 2025 at 01:17am
Listed by:
Molly Hangartner 612-597-4014,
LPT Realty, LLC
Bought with:
Scott Stabeck
Coldwell Banker Realty
Source: NorthstarMLS as distributed by MLS GRID,MLS#: 6679367
Facts & features
Interior
Bedrooms & bathrooms
- Bedrooms: 3
- Bathrooms: 4
- Full bathrooms: 1
- 3/4 bathrooms: 2
- 1/2 bathrooms: 1
Bedroom 1
- Level: Upper
- Area: 210 Square Feet
- Dimensions: 14x15
Bedroom 2
- Level: Upper
- Area: 132 Square Feet
- Dimensions: 11x12
Bedroom 3
- Level: Upper
- Area: 132 Square Feet
- Dimensions: 11x12
Dining room
- Level: Main
- Area: 182 Square Feet
- Dimensions: 14x13
Family room
- Level: Lower
- Area: 391 Square Feet
- Dimensions: 23x17
Kitchen
- Level: Main
- Area: 240 Square Feet
- Dimensions: 12x20
Laundry
- Level: Lower
- Area: 165 Square Feet
- Dimensions: 11x15
Living room
- Level: Main
- Area: 252 Square Feet
- Dimensions: 14x18
Office
- Level: Lower
- Area: 154 Square Feet
- Dimensions: 11x14
Recreation room
- Level: Basement
- Area: 324 Square Feet
- Dimensions: 27x12
Sun room
- Level: Main
- Area: 230 Square Feet
- Dimensions: 10x23
Utility room
- Level: Basement
- Area: 377 Square Feet
- Dimensions: 29x13
Heating
- Forced Air
Cooling
- Central Air
Features
- Basement: Block
- Number of fireplaces: 3
Interior area
- Total structure area: 3,048
- Total interior livable area: 3,048 sqft
- Finished area above ground: 1,732
- Finished area below ground: 1,316
Property
Parking
- Total spaces: 4
- Parking features: Attached, Detached, Asphalt, Heated Garage, Insulated Garage, Multiple Garages
- Attached garage spaces: 4
Accessibility
- Accessibility features: None
Features
- Levels: Four or More Level Split
- Has view: Yes
- View description: Lake
- Has water view: Yes
- Water view: Lake
- Waterfront features: Deeded Access, Lake View, Shared, Waterfront Num(27013300), Lake Acres(14205), Lake Depth(113)
- Body of water: Minnetonka
Lot
- Size: 1.11 Acres
- Dimensions: 100 x 358 x 187 x 334
Details
- Foundation area: 1732
- Parcel number: 3111723130010
- Zoning description: Residential-Single Family
Construction
Type & style
- Home type: SingleFamily
- Property subtype: Single Family Residence
Materials
- Brick/Stone, Cedar, Fiber Cement
Condition
- Age of Property: 51
- New construction: No
- Year built: 1974
Utilities & green energy
- Gas: Natural Gas
- Sewer: City Sewer/Connected
- Water: City Water - In Street, Well
Community & neighborhood
Location
- Region: Shorewood
- Subdivision: Registered Land Surv 1331 Trac
HOA & financial
HOA
- Has HOA: No
Price history
| Date | Event | Price |
|---|---|---|
| 4/16/2025 | Sold | $800,000+8.1%$262/sqft |
Source: | ||
| 3/16/2025 | Pending sale | $740,000$243/sqft |
Source: | ||
| 3/14/2025 | Listed for sale | $740,000+104.1%$243/sqft |
Source: | ||
| 11/12/2003 | Sold | $362,500$119/sqft |
Source: Public Record Report a problem | ||
| 9/2/2003 | Sold | $362,500$119/sqft |
Source: Agent Provided Report a problem | ||
Public tax history
| Year | Property taxes | Tax assessment |
|---|---|---|
| 2025 | $8,486 +1% | $724,200 +4.9% |
| 2024 | $8,405 +17.1% | $690,600 -3% |
| 2023 | $7,180 +15.8% | $711,900 +16.3% |
Find assessor info on the county website
Neighborhood: 55331
Nearby schools
GreatSchools rating
- 9/10Minnewashta Elementary SchoolGrades: K-6Distance: 0.8 mi
- 8/10Minnetonka West Middle SchoolGrades: 6-8Distance: 2.7 mi
- 10/10Minnetonka Senior High SchoolGrades: 9-12Distance: 6 mi
Get a cash offer in 3 minutes
Find out how much your home could sell for in as little as 3 minutes with a no-obligation cash offer.
Estimated market value$809,600
Get a cash offer in 3 minutes
Find out how much your home could sell for in as little as 3 minutes with a no-obligation cash offer.
Estimated market value
$809,600


