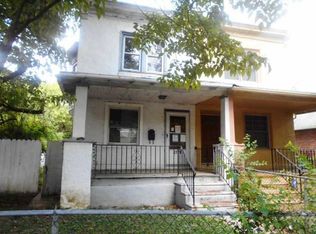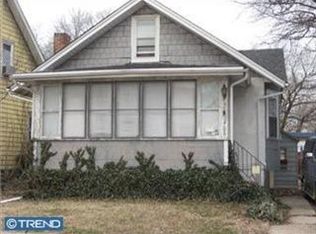Take Advantage of the $10,000 Home Seeker Grant Program! This is a BEAUTIFUL, UPDATED, SPACIOUS Twin Home with GARAGE and FENCED YARD in Historic Fairview Village! UPDATED Kitchen, and Bathroom! GORGEOUS Newly Refinished HARDWOOD FLOORS! Newly Coated Roof! UPDATED Electrical (2007)! New 6 Panel Doors Throughout! From The Moment you Step through the Pretty Iron Front Gate of the FULLY FENCED YARD, you will notice the Adorable Covered Front Porch, and Eye Catching Front Door. Inside you will find the Start of an INCREDIBLE Open Floor Plan!! Neutral Light Grey Paint, Gleaming Hardwood Floors and 9 FT CEILINGS lead you from the Living Room Straight through to the Dining Room and Bright White Open Kitchen with Amazing GRANITE COUNTER TOPS! There are 8 Large Bright Windows throughout the main floor for PLENTY Of Natural Light! You can Entertain all your Family and Friends in this Open Inviting Space!! Follow the Beautiful Iron Railing Upstairs to 3 Nice size Bedrooms, and UPDATED Hall Bathroom. The New White Tub Shower Surround, Mahogany Mission Style Cabinetry, and Grey Washed Wood Flooring make this Bathroom Ideal. Two Secondary Bedrooms Feature Sparkling Dark Hardwood Floors, Large Windows, and Nice Size Closets. Hardwood Floors Continue into the Stunning Master Bedroom with more Bright Windows, and A HUGE Closet!! Downstairs is a Full Unfinished Basement with LOTS OF STORAGE and Laundry Hook Up. In Addition to the Fenced Back Yard and Concrete Patio, there is a Detached 1 Car GARAGE!! This Home is offered with a 1 YEAR HOME WARRANTY, and absolutely WILL NOT LAST!! SCHEDULE YOUR SHOWING TODAY!!
This property is off market, which means it's not currently listed for sale or rent on Zillow. This may be different from what's available on other websites or public sources.

