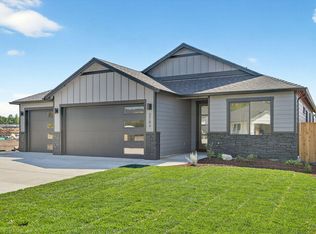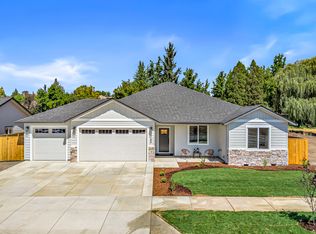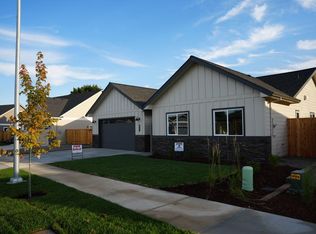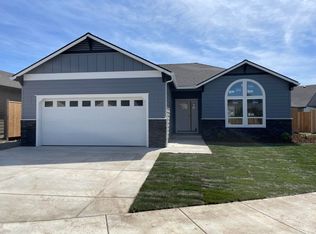Closed
$549,900
2776 Roberts Rd, Medford, OR 97504
3beds
2baths
1,727sqft
Single Family Residence
Built in 2025
7,840.8 Square Feet Lot
$550,600 Zestimate®
$318/sqft
$2,526 Estimated rent
Home value
$550,600
$501,000 - $606,000
$2,526/mo
Zestimate® history
Loading...
Owner options
Explore your selling options
What's special
Stunning new home with upgrades throughout! Features a spacious 3-car garage with 8' insulated doors & quiet side-mount motors. Enjoy 9' ceilings, vaulted living room, engineered hardwood flooring, and split floor plan. The gourmet kitchen boasts quartz countertops, gold-accented GE Cafe appliance package (inc fridge), soft-close cabinets, under-cabinet lighting, a pot filler, and cast iron Kohler farm sink. The luxurious primary suite includes coffered ceiling with fan, dual walk-in closets, double sinks, walk-in quartz surround with glass doors. Tile floors in laundry and bathrooms. Tech-forward with EV-ready panel, Ring doorbell, Ecobee smart thermostat with full WiFi/smart home compatibility. Relax on the covered back porch overlooking a fully landscaped yard with sprinklers and drip system. Extras include an electric fireplace, solid interior doors, full wood-wrapped windows, and extended driveway. A must-see blend of style, comfort, and efficiency! Agent related to seller.
Zillow last checked: 8 hours ago
Listing updated: September 08, 2025 at 09:26am
Listed by:
eXp Realty, LLC 888-814-9613
Bought with:
No Office
Source: Oregon Datashare,MLS#: 220206097
Facts & features
Interior
Bedrooms & bathrooms
- Bedrooms: 3
- Bathrooms: 2
Heating
- Heat Pump
Cooling
- Heat Pump
Appliances
- Included: Dishwasher, Disposal, Range, Range Hood, Refrigerator, Water Heater
Features
- Ceiling Fan(s), Double Vanity, Kitchen Island, Open Floorplan, Primary Downstairs, Shower/Tub Combo, Smart Thermostat, Stone Counters, Vaulted Ceiling(s), Walk-In Closet(s)
- Flooring: Carpet, Hardwood, Tile
- Windows: Double Pane Windows, Vinyl Frames
- Has fireplace: Yes
- Fireplace features: Electric, Living Room
- Common walls with other units/homes: No Common Walls
Interior area
- Total structure area: 1,727
- Total interior livable area: 1,727 sqft
Property
Parking
- Total spaces: 3
- Parking features: Attached, Driveway, Garage Door Opener
- Attached garage spaces: 3
- Has uncovered spaces: Yes
Features
- Levels: One
- Stories: 1
- Patio & porch: Covered, Porch
Lot
- Size: 7,840 sqft
- Features: Landscaped, Sprinkler Timer(s), Sprinklers In Front, Sprinklers In Rear
Details
- Parcel number: 11017599
- Zoning description: Residential
- Special conditions: Standard
Construction
Type & style
- Home type: SingleFamily
- Architectural style: Traditional
- Property subtype: Single Family Residence
Materials
- Frame
- Foundation: Concrete Perimeter, Stemwall
- Roof: Composition
Condition
- New construction: Yes
- Year built: 2025
Details
- Builder name: Dave's Home Supply
Utilities & green energy
- Sewer: Public Sewer
- Water: Public
Community & neighborhood
Security
- Security features: Carbon Monoxide Detector(s), Smoke Detector(s)
Location
- Region: Medford
- Subdivision: Wilkshire Village Subdivision
Other
Other facts
- Listing terms: Cash,Conventional,FHA
Price history
| Date | Event | Price |
|---|---|---|
| 9/5/2025 | Sold | $549,900$318/sqft |
Source: | ||
| 8/20/2025 | Pending sale | $549,900$318/sqft |
Source: | ||
| 8/14/2025 | Contingent | $549,900$318/sqft |
Source: | ||
| 7/18/2025 | Listed for sale | $549,900$318/sqft |
Source: | ||
Public tax history
Tax history is unavailable.
Neighborhood: 97504
Nearby schools
GreatSchools rating
- 7/10Lone Pine Elementary SchoolGrades: K-6Distance: 0.4 mi
- 3/10Hedrick Middle SchoolGrades: 6-8Distance: 1.4 mi
- 7/10North Medford High SchoolGrades: 9-12Distance: 0.7 mi
Schools provided by the listing agent
- Elementary: Lone Pine Elem
- Middle: Hedrick Middle
- High: North Medford High
Source: Oregon Datashare. This data may not be complete. We recommend contacting the local school district to confirm school assignments for this home.

Get pre-qualified for a loan
At Zillow Home Loans, we can pre-qualify you in as little as 5 minutes with no impact to your credit score.An equal housing lender. NMLS #10287.



