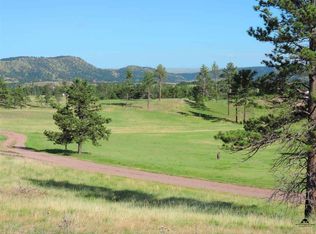Sold for $340,000
$340,000
27760 Forest Rd, Hot Springs, SD 57747
1beds
1,192sqft
Site Built
Built in 2019
6.82 Acres Lot
$343,500 Zestimate®
$285/sqft
$1,591 Estimated rent
Home value
$343,500
Estimated sales range
Not available
$1,591/mo
Zestimate® history
Loading...
Owner options
Explore your selling options
What's special
Beautiful custom home on 6.82 acres! Built in 2019, this well-maintained 1-bedroom, 1 bath home offers comfort, functionality, and endless outdoor adventure. The open-concept floor plan features a spacious kitchen with beautiful hickory cabinets, custom tile flooring and plenty of room to entertain. The primary bedroom boasts an en-suite bathroom with in-floor radiant heat, a custom tile walk-in shower, soaking tub and a spacious walk-in closet. Relax on the 8x31 covered front porch while enjoying the stunning views. Oversized 25x42 two-car garage, perfect for vehicles, toys & space for a workshop. RV parking is easily accommodated next to the garage. The Black Hills National Forest Service is right across the road for unlimited exploring, and Angostura Lake is just 10 minutes away for boating, fishing and water fun! There is a road district in place for year-round maintenance. Beautiful, scenic views in every direction! Whether you're seeking a full-time residence or a vacation retreat, this property delivers the perfect Black Hills lifestyle!
Zillow last checked: 8 hours ago
Listing updated: October 21, 2025 at 03:37pm
Listed by:
Joel Hawkins,
Heartland Real Estate,
Kim Pannill,
Heartland Real Estate
Bought with:
Denise Haden
Century 21 Clearview Realty
Source: Mount Rushmore Area AOR,MLS#: 86046
Facts & features
Interior
Bedrooms & bathrooms
- Bedrooms: 1
- Bathrooms: 1
- Full bathrooms: 1
- Main level bathrooms: 1
- Main level bedrooms: 1
Primary bedroom
- Level: Main
- Area: 168
- Dimensions: 12 x 14
Dining room
- Level: Main
Kitchen
- Level: Main
- Dimensions: 14 x 16
Living room
- Level: Main
- Area: 224
- Dimensions: 14 x 16
Heating
- Electric, Cove
Cooling
- Has cooling: Yes
Appliances
- Included: Dishwasher, Refrigerator, Gas Range Oven, Microwave, Washer, Dryer
- Laundry: Main Level, Laundry Room, Sink
Features
- Walk-In Closet(s), Workshop
- Flooring: Carpet, Tile, Vinyl
- Windows: Sliders, Vinyl, Window Coverings(Some)
- Basement: Crawl Space
- Number of fireplaces: 1
- Fireplace features: None
Interior area
- Total structure area: 1,192
- Total interior livable area: 1,192 sqft
Property
Parking
- Total spaces: 2
- Parking features: Two Car, Attached, RV Access/Parking, Garage Door Opener
- Attached garage spaces: 2
Features
- Patio & porch: Porch Covered
- Has view: Yes
Lot
- Size: 6.82 Acres
- Features: Views, Trees, Horses Allowed, View
Details
- Parcel number: 652320020000700
Construction
Type & style
- Home type: SingleFamily
- Architectural style: Ranch
- Property subtype: Site Built
Materials
- Frame
- Foundation: Poured Concrete Fd.
- Roof: Composition
Condition
- Year built: 2019
Community & neighborhood
Security
- Security features: Smoke Detector(s)
Location
- Region: Hot Springs
- Subdivision: Pine Shadows
Other
Other facts
- Listing terms: Cash,New Loan
Price history
| Date | Event | Price |
|---|---|---|
| 10/20/2025 | Sold | $340,000-1.4%$285/sqft |
Source: | ||
| 9/15/2025 | Contingent | $345,000$289/sqft |
Source: | ||
| 9/12/2025 | Listed for sale | $345,000$289/sqft |
Source: | ||
| 8/28/2025 | Listing removed | $345,000$289/sqft |
Source: | ||
| 8/6/2025 | Price change | $345,000-16.8%$289/sqft |
Source: | ||
Public tax history
| Year | Property taxes | Tax assessment |
|---|---|---|
| 2025 | $2,715 -9.7% | $295,140 +6.1% |
| 2024 | $3,007 +7.8% | $278,220 -5.8% |
| 2023 | $2,790 +15.2% | $295,210 +18.4% |
Find assessor info on the county website
Neighborhood: 57747
Nearby schools
GreatSchools rating
- 5/10Hot Springs Elementary - 02Grades: PK-5Distance: 4.8 mi
- 6/10Hot Springs Middle School - 06Grades: 6-8Distance: 4.9 mi
- 2/10Hot Springs High School - 01Grades: 9-12Distance: 4.9 mi
Schools provided by the listing agent
- District: Hot Springs
Source: Mount Rushmore Area AOR. This data may not be complete. We recommend contacting the local school district to confirm school assignments for this home.
Get pre-qualified for a loan
At Zillow Home Loans, we can pre-qualify you in as little as 5 minutes with no impact to your credit score.An equal housing lender. NMLS #10287.
