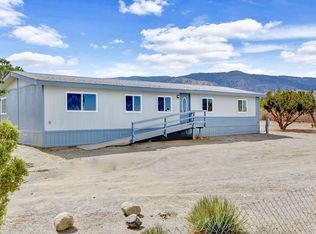Welcome to this exceptional estate in Pinyon Hills where luxury meets serenity on 2.28 acres of private land. This expansive property is designed for both comfort and style, featuring solar panels, a spacious 3 car garage, and an impressive 3195 square feet of living space. Enter through elegant double doors to discover 4 bedrooms, 3 bathrooms, and a home filled with refined touches including laminate flooring, high ceilings, recessed lighting, and custom built ins. The chefs kitchen is a culinary dream, boasting a center island perfect for casual seating, granite countertops, stainless steel appliances, and a walk in pantry. Gather in the inviting family room or unwind in the primary bedroom, each featuring its own cozy fireplace. The primary suite offers a spa like bathroom with a double sink vanity, a separate shower, and a soaking tub for ultimate relaxation. Outside, the expansive lot provides endless possibilities such as gardens, entertainment spaces, or simply enjoying the natural beauty and privacy. Conveniently located near Serrano High School, shopping, dining, and more, this Pinyon Hills property combines ideal location with unparalleled lifestyle opportunities. Make this extraordinary home yours.
This property is off market, which means it's not currently listed for sale or rent on Zillow. This may be different from what's available on other websites or public sources.

