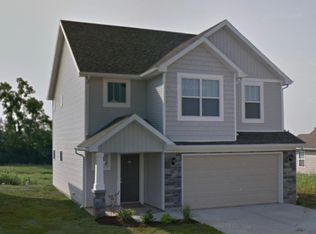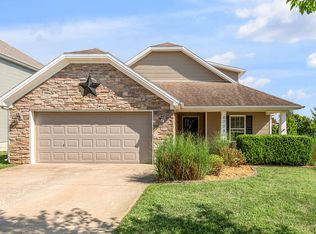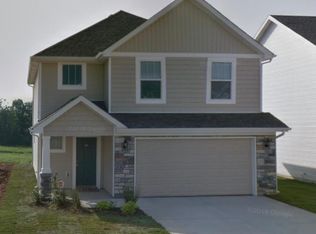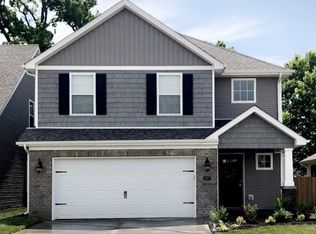Sold for $335,000 on 06/20/25
$335,000
2777 Burnt Mill Rd, Lexington, KY 40511
3beds
1,558sqft
Single Family Residence
Built in 2020
4,356 Square Feet Lot
$341,100 Zestimate®
$215/sqft
$2,219 Estimated rent
Home value
$341,100
$314,000 - $368,000
$2,219/mo
Zestimate® history
Loading...
Owner options
Explore your selling options
What's special
Welcome to this beautifully updated 3-bedroom, 2.5-bath home in the desirable McConnell's Trace community! Built in 2020, this modern home offers both style and functionality with thoughtful upgrades throughout. The kitchen is a showstopper with sleek quartz countertops featuring a waterfall edge, a stylish new backsplash, and ample cabinet space for the home chef. The spacious primary suite has been enhanced with wide plank LVP flooring, offering both durability and elegance. You'll also love the charming penny-tile flooring recently added to the bathrooms and laundry room—bringing character and charm to everyday spaces. EV Charger has also been installed in the garage! Located in a vibrant neighborhood with nearby parks, walking trails, and convenient access to shops and restaurants, this home is move-in ready and waiting for you!
Zillow last checked: 8 hours ago
Listing updated: November 25, 2025 at 09:08am
Listed by:
Brandon Feltner 606-233-1259,
Kentucky Land and Home
Bought with:
NKAR Non-Member
NKAR Office - non member
Source: Imagine MLS,MLS#: 25009939
Facts & features
Interior
Bedrooms & bathrooms
- Bedrooms: 3
- Bathrooms: 3
- Full bathrooms: 2
- 1/2 bathrooms: 1
Heating
- Electric, Heat Pump
Cooling
- Electric
Appliances
- Included: Dryer, Disposal, Dishwasher, Microwave, Refrigerator, Washer, Range
- Laundry: Electric Dryer Hookup, Washer Hookup
Features
- Walk-In Closet(s), Ceiling Fan(s)
- Flooring: Carpet, Tile, Vinyl
- Windows: Blinds
- Has basement: No
- Has fireplace: No
Interior area
- Total structure area: 1,558
- Total interior livable area: 1,558 sqft
- Finished area above ground: 1,558
- Finished area below ground: 0
Property
Parking
- Total spaces: 2
- Parking features: Attached Garage, Driveway, Off Street, Garage Faces Front
- Garage spaces: 2
- Has uncovered spaces: Yes
Features
- Levels: Two
- Patio & porch: Patio
- Fencing: Privacy,Wood
- Has view: Yes
- View description: Neighborhood
Lot
- Size: 4,356 sqft
Details
- Parcel number: 38187910
Construction
Type & style
- Home type: SingleFamily
- Property subtype: Single Family Residence
Materials
- Brick Veneer, Stone, Vinyl Siding
- Foundation: Slab
- Roof: Dimensional Style
Condition
- New construction: No
- Year built: 2020
Utilities & green energy
- Sewer: Public Sewer
- Water: Public
- Utilities for property: Electricity Connected, Sewer Connected, Water Connected
Community & neighborhood
Location
- Region: Lexington
- Subdivision: McConnell Trace
HOA & financial
HOA
- HOA fee: $100 annually
- Services included: Maintenance Grounds
Price history
| Date | Event | Price |
|---|---|---|
| 6/20/2025 | Sold | $335,000-2.9%$215/sqft |
Source: | ||
| 5/19/2025 | Contingent | $345,000$221/sqft |
Source: | ||
| 5/13/2025 | Listed for sale | $345,000+49.1%$221/sqft |
Source: | ||
| 12/10/2020 | Sold | $231,407$149/sqft |
Source: | ||
| 12/4/2020 | Price change | $231,407+1.5%$149/sqft |
Source: Anderson Communities, Inc. #20024593 Report a problem | ||
Public tax history
| Year | Property taxes | Tax assessment |
|---|---|---|
| 2022 | $2,956 | $231,400 |
| 2021 | $2,956 +726.4% | $231,400 +726.4% |
| 2020 | $358 | $28,000 |
Find assessor info on the county website
Neighborhood: McConnells Trace
Nearby schools
GreatSchools rating
- 8/10Meadowthorpe Elementary SchoolGrades: PK-5Distance: 1.7 mi
- 6/10Leestown Middle SchoolGrades: 6-8Distance: 1.4 mi
- 7/10Paul Laurence Dunbar High SchoolGrades: 9-12Distance: 4.7 mi
Schools provided by the listing agent
- Elementary: Meadowthorpe
- Middle: Leestown
- High: Dunbar
Source: Imagine MLS. This data may not be complete. We recommend contacting the local school district to confirm school assignments for this home.

Get pre-qualified for a loan
At Zillow Home Loans, we can pre-qualify you in as little as 5 minutes with no impact to your credit score.An equal housing lender. NMLS #10287.



