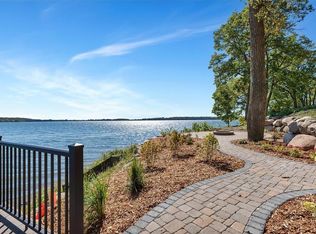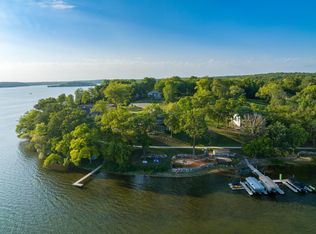Closed
$735,000
27771 Stonegate Rd, Paynesville, MN 56362
3beds
2,698sqft
Single Family Residence
Built in 2024
6,098.4 Square Feet Lot
$718,500 Zestimate®
$272/sqft
$2,828 Estimated rent
Home value
$718,500
$639,000 - $805,000
$2,828/mo
Zestimate® history
Loading...
Owner options
Explore your selling options
What's special
Get onto Lake Koronis with an incredible amount of ease, comfort, and style with this custom new build in the exclusive Stonegate On the Lake development! The minute you walk in the front door you will be wowed by incredible views of the lake. Designed with one-level living in mind, the main level features a kitchen with custom cabinets, quartz countertops, and stainless steel appliances. Also on the main level is an en-suite primary bedroom with a 3/4 bathroom and walk-in closet. The living room with vaulted ceiling, a wall of windows overlooking the lake, and a gas fireplace is stunning. The second level includes a bedroom large enough to be a bunk room and a landing that would make a great office or sitting room. The home's walkout lower level includes a third bedroom, flex room (ideal for an office, exercise room, or bunk room), full bathroom, and large family room with a sliding door to a lakeside patio. One thing that makes this home special is a huge two-tier wrap-around deck with access both from the living room and a glass garage door from the lakeside of the garage. The garage itself is 387 square feet and is nearly double deep. The Stonegate On the Lake community includes a shared docking system, shared lakeside shelter, deck, and patio with firepit. Call today to schedule a viewing!
Zillow last checked: 8 hours ago
Listing updated: May 19, 2025 at 04:50pm
Listed by:
Riley Flanders 320-293-0547,
Patrick Flanders Realty, Inc,
Brendan Mooney 612-360-7560
Bought with:
Cody Smith
LPT Realty, LLC
Source: NorthstarMLS as distributed by MLS GRID,MLS#: 6683422
Facts & features
Interior
Bedrooms & bathrooms
- Bedrooms: 3
- Bathrooms: 3
- Full bathrooms: 1
- 3/4 bathrooms: 1
- 1/2 bathrooms: 1
Bedroom 1
- Level: Main
- Area: 159.5 Square Feet
- Dimensions: 14.5 x 11
Bedroom 2
- Level: Upper
- Area: 184 Square Feet
- Dimensions: 16 x 11.5
Bedroom 3
- Level: Lower
- Area: 148.5 Square Feet
- Dimensions: 11 x 13.5
Dining room
- Level: Main
- Area: 100 Square Feet
- Dimensions: 8 x 12.5
Exercise room
- Level: Lower
- Area: 110 Square Feet
- Dimensions: 11 x 10
Family room
- Level: Lower
- Area: 351 Square Feet
- Dimensions: 26 x 13.5
Foyer
- Level: Main
- Area: 40 Square Feet
- Dimensions: 8 x 5
Kitchen
- Level: Main
- Area: 180 Square Feet
- Dimensions: 15 x 12
Living room
- Level: Main
- Area: 351 Square Feet
- Dimensions: 26 x 13.5
Mud room
- Level: Main
- Area: 44 Square Feet
- Dimensions: 8 x 5.5
Porch
- Level: Main
- Area: 54 Square Feet
- Dimensions: 13.5 x 4
Heating
- Forced Air, Fireplace(s)
Cooling
- Central Air
Appliances
- Included: Air-To-Air Exchanger, Dishwasher, Dryer, Electric Water Heater, Microwave, Range, Refrigerator, Stainless Steel Appliance(s), Washer, Water Softener Owned
Features
- Basement: Daylight,Egress Window(s),Finished,Full,Walk-Out Access
- Number of fireplaces: 1
- Fireplace features: Gas, Living Room
Interior area
- Total structure area: 2,698
- Total interior livable area: 2,698 sqft
- Finished area above ground: 1,522
- Finished area below ground: 1,118
Property
Parking
- Total spaces: 1
- Parking features: Attached, Concrete
- Attached garage spaces: 1
- Details: Garage Dimensions (32 x 13), Garage Door Height (8), Garage Door Width (9)
Accessibility
- Accessibility features: None
Features
- Levels: One and One Half
- Stories: 1
- Patio & porch: Front Porch
- Has view: Yes
- View description: South
- Waterfront features: Lake Front, Waterfront Num(73020002), Lake Bottom(Hard), Lake Acres(2968), Lake Depth(132)
- Body of water: Koronis (main lake)
Lot
- Size: 6,098 sqft
- Dimensions: 70 x 104 x 54 x 96
- Features: Accessible Shoreline
Details
- Foundation area: 1176
- Parcel number: 26164970081
- Zoning description: Residential-Single Family
Construction
Type & style
- Home type: SingleFamily
- Property subtype: Single Family Residence
Materials
- Engineered Wood, Insulating Concrete Forms
- Roof: Age 8 Years or Less
Condition
- Age of Property: 1
- New construction: Yes
- Year built: 2024
Details
- Builder name: MIKE ARNOLD CONSTRUCTION INC
Utilities & green energy
- Electric: 200+ Amp Service
- Gas: Natural Gas
- Sewer: Private Sewer, Tank with Drainage Field
- Water: Drilled, Shared System, Well
Community & neighborhood
Location
- Region: Paynesville
- Subdivision: Stonegate On The Lake
HOA & financial
HOA
- Has HOA: Yes
- HOA fee: $250 monthly
- Amenities included: Beach Access, Boat Dock
- Services included: Beach Access, Lawn Care, Snow Removal
- Association name: Staloch Properties, LLC
- Association phone: 512-689-6965
Price history
| Date | Event | Price |
|---|---|---|
| 5/19/2025 | Sold | $735,000-1.9%$272/sqft |
Source: | ||
| 4/28/2025 | Pending sale | $749,000$278/sqft |
Source: | ||
| 4/14/2025 | Listed for sale | $749,000$278/sqft |
Source: | ||
| 3/11/2025 | Listing removed | $749,000$278/sqft |
Source: | ||
| 12/7/2024 | Listed for sale | $749,000+189.2%$278/sqft |
Source: | ||
Public tax history
Tax history is unavailable.
Neighborhood: 56362
Nearby schools
GreatSchools rating
- 7/10Paynesville Elementary SchoolGrades: PK-5Distance: 3 mi
- 7/10Paynesville Area High SchoolGrades: 6-12Distance: 3 mi
- NAPaynesville Middle SchoolGrades: 6-8Distance: 3.2 mi
Get pre-qualified for a loan
At Zillow Home Loans, we can pre-qualify you in as little as 5 minutes with no impact to your credit score.An equal housing lender. NMLS #10287.

