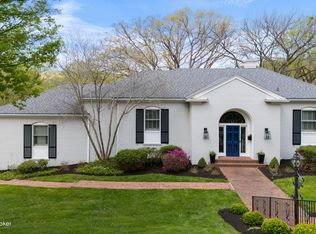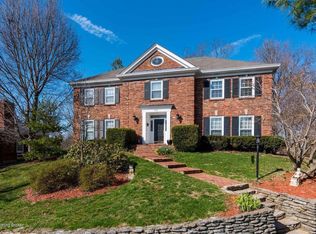Walkout ranch bordering on bird sanctuary in Cherokee park. Total interior rebuild in 2001
This property is off market, which means it's not currently listed for sale or rent on Zillow. This may be different from what's available on other websites or public sources.


