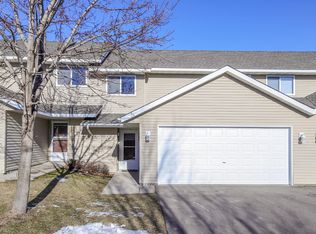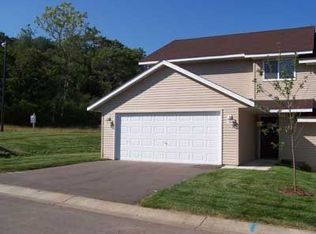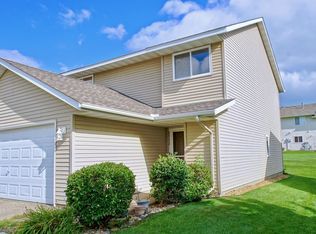Closed
$210,000
2778 Ridgeview Ln, Red Wing, MN 55066
3beds
1,644sqft
Townhouse Side x Side
Built in 2005
1,742.4 Square Feet Lot
$213,200 Zestimate®
$128/sqft
$2,082 Estimated rent
Home value
$213,200
$164,000 - $277,000
$2,082/mo
Zestimate® history
Loading...
Owner options
Explore your selling options
What's special
3-bedroom, 2-bathroom townhome with 2-car attached garage. Located in a charming neighborhood near shopping, walking trail and hospital. Open concept layout, 3 bedrooms on one floor and main floor laundry. Low maintenance living in a quiet, convenient neighborhood. Move-in ready!
Zillow last checked: 8 hours ago
Listing updated: September 02, 2025 at 11:43am
Listed by:
Travis Goodman 651-380-3913,
Trust Realty
Bought with:
Travis Goodman
Trust Realty
Source: NorthstarMLS as distributed by MLS GRID,MLS#: 6725953
Facts & features
Interior
Bedrooms & bathrooms
- Bedrooms: 3
- Bathrooms: 2
- Full bathrooms: 1
- 1/2 bathrooms: 1
Bedroom 1
- Level: Upper
- Area: 182 Square Feet
- Dimensions: 14x13
Bedroom 2
- Level: Upper
- Area: 132 Square Feet
- Dimensions: 12x11
Bedroom 3
- Level: Upper
- Area: 108 Square Feet
- Dimensions: 12x9
Dining room
- Level: Main
- Area: 88 Square Feet
- Dimensions: 11x8
Kitchen
- Level: Main
- Area: 144 Square Feet
- Dimensions: 12x12
Laundry
- Area: 40 Square Feet
- Dimensions: 8x5
Living room
- Level: Main
- Area: 160 Square Feet
- Dimensions: 16x10
Other
- Area: 25 Square Feet
- Dimensions: 5x5
Patio
- Area: 80 Square Feet
- Dimensions: 10x8
Storage
- Area: 21 Square Feet
- Dimensions: 7x3
Utility room
- Area: 24 Square Feet
- Dimensions: 6x4
Heating
- Forced Air
Cooling
- Central Air
Appliances
- Included: Dishwasher, Disposal, Dryer, Gas Water Heater, Microwave, Range, Refrigerator, Washer
Features
- Basement: None
- Has fireplace: No
Interior area
- Total structure area: 1,644
- Total interior livable area: 1,644 sqft
- Finished area above ground: 1,644
- Finished area below ground: 0
Property
Parking
- Total spaces: 2
- Parking features: Attached, Asphalt
- Attached garage spaces: 2
Accessibility
- Accessibility features: None
Features
- Levels: Multi/Split
- Patio & porch: Patio
Lot
- Size: 1,742 sqft
- Dimensions: 28 x 61
Details
- Foundation area: 788
- Parcel number: 559190400
- Zoning description: Residential-Single Family
Construction
Type & style
- Home type: Townhouse
- Property subtype: Townhouse Side x Side
- Attached to another structure: Yes
Materials
- Vinyl Siding, Concrete
- Roof: Age Over 8 Years
Condition
- Age of Property: 20
- New construction: No
- Year built: 2005
Utilities & green energy
- Electric: Circuit Breakers
- Gas: Natural Gas
- Sewer: City Sewer/Connected
- Water: City Water/Connected
Community & neighborhood
Location
- Region: Red Wing
- Subdivision: Ridgeview
HOA & financial
HOA
- Has HOA: Yes
- HOA fee: $250 monthly
- Services included: Lawn Care, Maintenance Grounds, Professional Mgmt, Snow Removal
- Association name: RowCal HOA & Property Management Co
- Association phone: 651-233-1307
Other
Other facts
- Road surface type: Paved
Price history
| Date | Event | Price |
|---|---|---|
| 9/2/2025 | Sold | $210,000+0%$128/sqft |
Source: | ||
| 8/2/2025 | Pending sale | $209,900$128/sqft |
Source: | ||
| 6/12/2025 | Price change | $209,900-4.5%$128/sqft |
Source: | ||
| 5/22/2025 | Listed for sale | $219,900+51.7%$134/sqft |
Source: | ||
| 8/20/2018 | Sold | $145,000$88/sqft |
Source: | ||
Public tax history
| Year | Property taxes | Tax assessment |
|---|---|---|
| 2024 | $2,900 +3.9% | $211,126 -4.9% |
| 2023 | $2,792 +11.3% | $222,100 +0.7% |
| 2022 | $2,508 +19.9% | $220,600 +19.1% |
Find assessor info on the county website
Neighborhood: 55066
Nearby schools
GreatSchools rating
- 5/10Twin Bluff Middle SchoolGrades: 5-7Distance: 1.7 mi
- 7/10Red Wing Senior High SchoolGrades: 8-12Distance: 3.4 mi
- NASunnyside Elementary SchoolGrades: K-1Distance: 1.8 mi
Get a cash offer in 3 minutes
Find out how much your home could sell for in as little as 3 minutes with a no-obligation cash offer.
Estimated market value$213,200
Get a cash offer in 3 minutes
Find out how much your home could sell for in as little as 3 minutes with a no-obligation cash offer.
Estimated market value
$213,200


