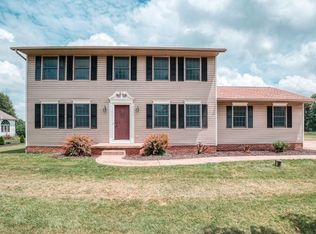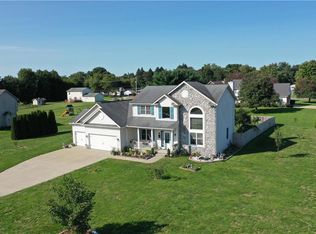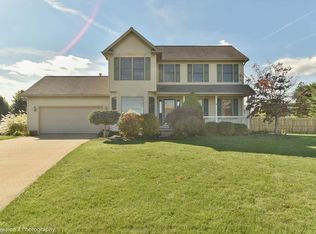Sold for $440,000
$440,000
2779 Canton Rd, Uniontown, OH 44685
5beds
5,667sqft
Single Family Residence
Built in 1995
0.98 Acres Lot
$575,100 Zestimate®
$78/sqft
$4,246 Estimated rent
Home value
$575,100
$535,000 - $621,000
$4,246/mo
Zestimate® history
Loading...
Owner options
Explore your selling options
What's special
BACK ON MARKET!!! Buyers home sale fell thru so you have a second chance at owning this amazing model home!
Welcome to the Jamestown former model home! This is the first time this home has ever been offered for sale! This home is a showstopper from the grand foyer to the cathedral great room with beautiful brick gas fireplace! There is exquisite detail and loads builder upgrades throughout! You will fall in love with the massive octagon cathedral sunroom with floor to ceiling ached windows! Some of the windows in the home have been replaced as well as a new roof just redone in 2019! The kitchen has new quartz counters and backsplash have recently been done! The custom 1st floor office will make you want to get to work with its amazing woodwork and wood coffered ceiling! Complete with a full bath right off the office and in a very quiet part of the house away from it all! There is a deck off of the open eat in kitchen. The partially finished basement brings this home up to over 5
Zillow last checked: 8 hours ago
Listing updated: August 26, 2023 at 02:47pm
Listing Provided by:
Holly M Van Riper mark.sandvig@kw.com(330)433-6005,
Keller Williams Legacy Group Realty
Bought with:
Cory A Fessler, 2005016942
RE/MAX Infinity
Source: MLS Now,MLS#: 4431514 Originating MLS: Stark Trumbull Area REALTORS
Originating MLS: Stark Trumbull Area REALTORS
Facts & features
Interior
Bedrooms & bathrooms
- Bedrooms: 5
- Bathrooms: 4
- Full bathrooms: 3
- 1/2 bathrooms: 1
- Main level bathrooms: 1
Primary bedroom
- Description: Flooring: Carpet
- Level: Second
Bedroom
- Description: Flooring: Carpet
- Level: Second
Bedroom
- Description: Flooring: Carpet
- Level: Second
Bedroom
- Description: Flooring: Carpet
- Level: Second
Bedroom
- Description: Flooring: Carpet
- Level: Second
Bedroom
- Description: Flooring: Carpet
- Level: Lower
Primary bathroom
- Level: Second
Other
- Description: Flooring: Luxury Vinyl Tile
- Level: Lower
Dining room
- Level: First
Eat in kitchen
- Description: Flooring: Ceramic Tile
- Level: First
Entry foyer
- Description: Flooring: Wood
- Level: First
Family room
- Description: Flooring: Carpet
- Level: Lower
Great room
- Description: Flooring: Carpet
- Features: Fireplace
- Level: First
Laundry
- Description: Flooring: Ceramic Tile
- Level: First
Library
- Description: Flooring: Carpet
- Level: First
Living room
- Description: Flooring: Carpet
- Level: First
Pantry
- Description: Flooring: Ceramic Tile
- Level: First
Sunroom
- Description: Flooring: Ceramic Tile
- Level: First
Utility room
- Description: Flooring: Other
- Level: Lower
Workshop
- Description: Flooring: Other
- Level: Lower
Heating
- Fireplace(s), Gas
Cooling
- Central Air
Features
- Basement: Full,Partially Finished
- Number of fireplaces: 1
Interior area
- Total structure area: 5,667
- Total interior livable area: 5,667 sqft
- Finished area above ground: 3,885
- Finished area below ground: 1,782
Property
Parking
- Total spaces: 2
- Parking features: Attached, Drain, Electricity, Garage, Garage Door Opener, Paved, Water Available
- Attached garage spaces: 2
Features
- Levels: Two
- Stories: 2
- Patio & porch: Deck
Lot
- Size: 0.98 Acres
Details
- Parcel number: 5109534
Construction
Type & style
- Home type: SingleFamily
- Architectural style: Colonial,Conventional
- Property subtype: Single Family Residence
Materials
- Brick, Vinyl Siding
- Roof: Asphalt,Fiberglass
Condition
- Year built: 1995
Utilities & green energy
- Sewer: Septic Tank
- Water: Well
Community & neighborhood
Location
- Region: Uniontown
- Subdivision: Longmeadow Estates
Price history
| Date | Event | Price |
|---|---|---|
| 5/4/2023 | Sold | $440,000-1.3%$78/sqft |
Source: | ||
| 3/31/2023 | Pending sale | $445,900$79/sqft |
Source: | ||
| 3/12/2023 | Contingent | $445,900$79/sqft |
Source: | ||
| 2/26/2023 | Price change | $445,900-0.9%$79/sqft |
Source: | ||
| 2/19/2023 | Listed for sale | $449,900$79/sqft |
Source: | ||
Public tax history
| Year | Property taxes | Tax assessment |
|---|---|---|
| 2024 | $7,307 +23.5% | $124,930 |
| 2023 | $5,918 +21.8% | $124,930 +34.1% |
| 2022 | $4,858 +2.4% | $93,174 |
Find assessor info on the county website
Neighborhood: 44685
Nearby schools
GreatSchools rating
- 3/10Roosevelt Elementary SchoolGrades: K-2Distance: 2.7 mi
- 4/10Springfield High SchoolGrades: 7-12Distance: 1.7 mi
- 6/10Schrop Intermediate SchoolGrades: 2-6Distance: 3.6 mi
Schools provided by the listing agent
- District: Springfield LSD Summit- 7713
Source: MLS Now. This data may not be complete. We recommend contacting the local school district to confirm school assignments for this home.
Get a cash offer in 3 minutes
Find out how much your home could sell for in as little as 3 minutes with a no-obligation cash offer.
Estimated market value$575,100
Get a cash offer in 3 minutes
Find out how much your home could sell for in as little as 3 minutes with a no-obligation cash offer.
Estimated market value
$575,100


