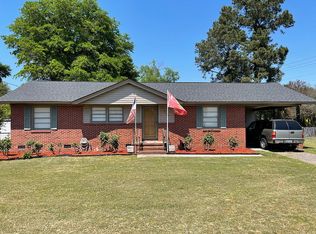This stunning corner lot in West Florence has 1250 sqft in the main house with another 230 sqft off the detached garage finished with electric, plumbing and HVAC. This home has been kept up beautifully with HVAC replaced in 2014, In 2015 they replaced the roof, all the windows, all the light fixtures and updated the outlets. AND!!! NEW floors in the kitchen, living room and bathroom in 2020!! Hardwood floors throughout the hallway and all the bedrooms! Crown moldings and fresh paint to wrap up this already perfect home. Enjoy a just refinished back deck in your fenced in yard while eating fresh vegetables from your own garden!
This property is off market, which means it's not currently listed for sale or rent on Zillow. This may be different from what's available on other websites or public sources.
