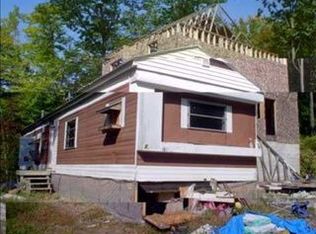Closed
$260,000
278 Athens Road, Hartland, ME 04943
2beds
1,512sqft
Single Family Residence
Built in 2020
10.08 Acres Lot
$265,200 Zestimate®
$172/sqft
$2,267 Estimated rent
Home value
$265,200
Estimated sales range
Not available
$2,267/mo
Zestimate® history
Loading...
Owner options
Explore your selling options
What's special
Privacy, practicality, and the potential for some spectacular views! This recently-built homestead is hidden on a Hartland hillside and boasts a well-maintained circular driveway with gates. There are three levels here (and a deck/patio for every one) but converting to one-floor or duplex living would be a cinch. One bedroom, living room, full bath on the main floor and one bedroom, living room, and full bath in the daylight basement. A bright and generous loft with eaves storage could be a spare bedroom, office, library, plant nook, den/playroom, or any combination thereof! A large barn with lean-to area and horse stalls adds more utility to this property. The young woods down the slope behind the home was fully cleared a few years ago and could easily be again. Bring your equipment -- pasture and views await.
Zillow last checked: 8 hours ago
Listing updated: October 23, 2025 at 07:23am
Listed by:
Realty of Maine
Bought with:
EXP Realty
Source: Maine Listings,MLS#: 1625719
Facts & features
Interior
Bedrooms & bathrooms
- Bedrooms: 2
- Bathrooms: 2
- Full bathrooms: 2
Bedroom 1
- Level: First
Bedroom 2
- Level: Basement
Dining room
- Level: First
Kitchen
- Level: First
Living room
- Features: Cathedral Ceiling(s), Gas Fireplace
- Level: First
- Area: 224 Square Feet
- Dimensions: 14 x 16
Living room
- Level: Basement
Loft
- Features: Built-in Features, Stairway, Storage
- Level: Third
- Area: 192 Square Feet
- Dimensions: 12 x 16
Heating
- Radiator, Wood Stove
Cooling
- None
Features
- 1st Floor Bedroom, Bathtub, In-Law Floorplan, One-Floor Living
- Flooring: Laminate, Tile, Wood
- Basement: Interior Entry,Daylight,Finished,Full
- Number of fireplaces: 1
Interior area
- Total structure area: 1,512
- Total interior livable area: 1,512 sqft
- Finished area above ground: 992
- Finished area below ground: 520
Property
Parking
- Total spaces: 2
- Parking features: Gravel, 5 - 10 Spaces, On Site, Detached
- Garage spaces: 2
Features
- Levels: Multi/Split
- Has view: Yes
- View description: Mountain(s), Trees/Woods
Lot
- Size: 10.08 Acres
- Features: Near Public Beach, Near Town, Rural, Agricultural, Pasture, Rolling Slope, Wooded
Details
- Additional structures: Barn(s)
- Parcel number: HRLNM007L043005
- Zoning: Rural
Construction
Type & style
- Home type: SingleFamily
- Architectural style: Raised Ranch,Ranch
- Property subtype: Single Family Residence
Materials
- Wood Frame, Vinyl Siding
- Roof: Metal
Condition
- Year built: 2020
Utilities & green energy
- Electric: Circuit Breakers
- Sewer: Private Sewer
- Water: Private, Well
Community & neighborhood
Location
- Region: Hartland
Other
Other facts
- Road surface type: Paved
Price history
| Date | Event | Price |
|---|---|---|
| 7/9/2025 | Sold | $260,000+4.1%$172/sqft |
Source: | ||
| 6/10/2025 | Pending sale | $249,750$165/sqft |
Source: | ||
| 6/6/2025 | Listed for sale | $249,750$165/sqft |
Source: | ||
Public tax history
| Year | Property taxes | Tax assessment |
|---|---|---|
| 2024 | $1,781 +2.7% | $114,920 +17% |
| 2023 | $1,734 -4.9% | $98,220 +12% |
| 2022 | $1,824 -4.6% | $87,700 |
Find assessor info on the county website
Neighborhood: 04943
Nearby schools
GreatSchools rating
- 3/10Somerset Elementary SchoolGrades: PK-4Distance: 1.7 mi
- 3/10Nokomis Regional Middle SchoolGrades: 5-8Distance: 9.1 mi
- 5/10Nokomis Regional High SchoolGrades: 9-12Distance: 9.1 mi
Get pre-qualified for a loan
At Zillow Home Loans, we can pre-qualify you in as little as 5 minutes with no impact to your credit score.An equal housing lender. NMLS #10287.
