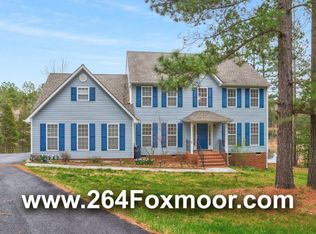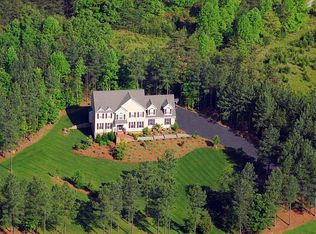Closed
$750,000
278 Foxmoor Rd, Troy, VA 22974
4beds
5,809sqft
Single Family Residence
Built in 2004
2.17 Acres Lot
$767,300 Zestimate®
$129/sqft
$4,565 Estimated rent
Home value
$767,300
$675,000 - $867,000
$4,565/mo
Zestimate® history
Loading...
Owner options
Explore your selling options
What's special
PRISTINE LAKEFRONT RETREAT | Stunning all-brick custom home on 2.17 private acres with year-round, unobstructed lake views. Nestled at the end of a peaceful cul-de-sac, this home offers luxury and serenity. Chef’s kitchen features an AGA stove, cherry cabinetry w/pull out trays, granite countertops, a large island, pantry, and separate butler’s pantry—perfect for hosting. Dining room and breakfast nook open to a screened porch and large deck with sweeping water views. MAIN-LEVEL PRIMARY suite includes vaulted ceilings, spa bath, tiled Whirlpool, walk-in closet, and picture windows. Upstairs offers a 2nd PRIMARY SUITE, two additional bedrooms, and an expansive bonus room ideal for office, gym, playroom, or media space. Finished TERRACE level provides private guest space with walk-out access to a near-level backyard and direct lake frontage, Whole House Generator, Central VACUUM, Paved driveway, PRIVATE Cul-de-Sa Location & MUCH MORE~10 minutes to Zion Crossroads, I-64, Charlottesville, and Richmond. Lakefront luxury meets peaceful privacy—this is the one!
Zillow last checked: 8 hours ago
Listing updated: July 22, 2025 at 03:45am
Listed by:
YONNA SMITH 434-531-0817,
YES REALTY PARTNERS,
BEN LYNCH 434-327-9330,
YES REALTY PARTNERS
Bought with:
LISA K CAMPBELL, 0225100540
YES REALTY PARTNERS
Source: CAAR,MLS#: 663617 Originating MLS: Charlottesville Area Association of Realtors
Originating MLS: Charlottesville Area Association of Realtors
Facts & features
Interior
Bedrooms & bathrooms
- Bedrooms: 4
- Bathrooms: 5
- Full bathrooms: 3
- 1/2 bathrooms: 2
- Main level bathrooms: 2
- Main level bedrooms: 1
Primary bedroom
- Level: First
Bedroom
- Level: Second
Primary bathroom
- Level: First
Bathroom
- Level: Second
Bathroom
- Level: Second
Other
- Features: Butler's Pantry
- Level: First
Bonus room
- Level: Second
Den
- Level: First
Family room
- Level: First
Foyer
- Level: First
Half bath
- Level: Basement
Half bath
- Level: First
Kitchen
- Level: First
Laundry
- Level: First
Living room
- Level: First
Living room
- Level: Basement
Recreation
- Level: Basement
Utility room
- Level: Basement
Heating
- Central, Heat Pump, Propane
Cooling
- Central Air
Appliances
- Included: Dishwasher, ENERGY STAR Qualified Appliances, Disposal, Microwave, Other, Refrigerator, See Remarks, Dryer, Washer
- Laundry: Washer Hookup, Dryer Hookup, Sink
Features
- Central Vacuum, Double Vanity, Jetted Tub, Primary Downstairs, Walk-In Closet(s), Butler's Pantry, Entrance Foyer, Eat-in Kitchen, Kitchen Island, Utility Room, Vaulted Ceiling(s)
- Flooring: Carpet, Ceramic Tile, Hardwood
- Windows: Double Pane Windows, Insulated Windows, Tilt-In Windows
- Basement: Finished,Heated,Interior Entry,Walk-Out Access
- Has fireplace: Yes
- Fireplace features: Gas, Gas Log
Interior area
- Total structure area: 7,147
- Total interior livable area: 5,809 sqft
- Finished area above ground: 3,851
- Finished area below ground: 1,958
Property
Parking
- Total spaces: 3
- Parking features: Attached, Garage Faces Front, Garage, Oversized
- Attached garage spaces: 3
Features
- Levels: One and One Half
- Stories: 1
- Patio & porch: Rear Porch, Brick, Deck, Porch, Screened
- Exterior features: Porch
- Has spa: Yes
- Has view: Yes
- View description: Garden, Rural, Trees/Woods, Water
- Has water view: Yes
- Water view: Water
Lot
- Size: 2.17 Acres
- Features: Cul-De-Sac, Level, Waterfront
- Topography: Rolling
Details
- Parcel number: 34A2 1 122
- Zoning description: R Residential
Construction
Type & style
- Home type: SingleFamily
- Architectural style: A-Frame
- Property subtype: Single Family Residence
Materials
- Brick, Stick Built
- Foundation: Block
- Roof: Architectural
Condition
- New construction: No
- Year built: 2004
Utilities & green energy
- Electric: Generator
- Sewer: Septic Tank
- Water: Private, Well
- Utilities for property: Fiber Optic Available
Community & neighborhood
Security
- Security features: Security System, Smoke Detector(s), Surveillance System
Community
- Community features: Pond
Location
- Region: Troy
- Subdivision: MOUNTAIN BROOK
HOA & financial
HOA
- Has HOA: Yes
- HOA fee: $75 annually
- Amenities included: Water
Price history
| Date | Event | Price |
|---|---|---|
| 7/21/2025 | Sold | $750,000-13.8%$129/sqft |
Source: | ||
| 6/9/2025 | Pending sale | $869,900$150/sqft |
Source: | ||
| 6/3/2025 | Listed for sale | $869,900$150/sqft |
Source: | ||
| 5/20/2025 | Contingent | $869,900$150/sqft |
Source: | ||
| 4/24/2025 | Listed for sale | $869,900-3.3%$150/sqft |
Source: | ||
Public tax history
| Year | Property taxes | Tax assessment |
|---|---|---|
| 2024 | $5,280 +3.2% | $733,400 +3.2% |
| 2023 | $5,116 +13% | $710,600 +13% |
| 2022 | $4,529 +7.7% | $629,000 +7.7% |
Find assessor info on the county website
Neighborhood: 22974
Nearby schools
GreatSchools rating
- 6/10Moss-Nuckols Elementary SchoolGrades: PK-5Distance: 9.5 mi
- 7/10Louisa County Middle SchoolGrades: 6-8Distance: 17.9 mi
- 8/10Louisa County High SchoolGrades: 9-12Distance: 18.1 mi
Schools provided by the listing agent
- Elementary: Trevilians
- Middle: Louisa
- High: Louisa
Source: CAAR. This data may not be complete. We recommend contacting the local school district to confirm school assignments for this home.
Get a cash offer in 3 minutes
Find out how much your home could sell for in as little as 3 minutes with a no-obligation cash offer.
Estimated market value$767,300
Get a cash offer in 3 minutes
Find out how much your home could sell for in as little as 3 minutes with a no-obligation cash offer.
Estimated market value
$767,300

