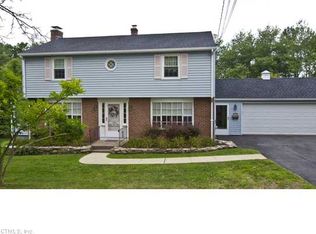A rare find! Expansive ranch home with over 1800sf on the main level. The kitchen features new granite counter-tops and tile backsplash. It has plenty of cabinets, a pantry, plus there is room for a kitchen table or island. There is a formal dining room with a picture window overlooking backyard. Off of the dining room is a den/office with built in-bookcases and picture window. There's a lovely sunroom that has access to the deck. The sunroom is a great place to relax and enjoy the sunset views. The spacious living room has a fireplace and bay window. The master bedroom is spacious, with a full bath and walk-in closet. There is another large bedroom and smaller one, both with double closets. All 3 bedrooms have wall lights (position your bed between them for reading at night). The main bath has been updated with new counter-top and lighting. The majority of the main level has beautiful hardwood flooring. You will love the large walk-out basement which could easily be finished for additional living space. It includes a brick fireplace, lots of storage cabinets, workspace for woodworking or crafting, crawl space under sunroom for additional storage. The large French doors open to a patio area (great spot for a firepit?) and access to the backyard. There is a 2 car garage with storage in back (garage is where you access the basement). The large deck overlooks the beautiful lot and amazing views. This home has been loved for many years and is ready for a new homeowner.
This property is off market, which means it's not currently listed for sale or rent on Zillow. This may be different from what's available on other websites or public sources.

