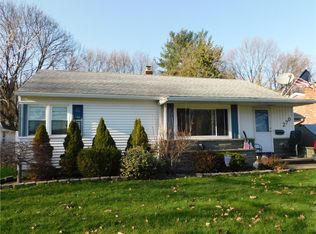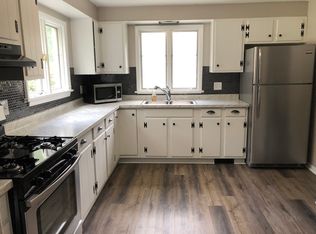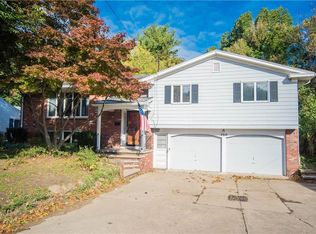This home welcomes you at the front door with hardwood floors and a cozy wood burning fireplace. The dinning room has sliding glass doors that lead out to a deck and a very large wooded lot. The basement is partially finished rec-room with a dry bar and another wood burning fireplace! Perfect for entertaining. The other side of the basement provides plenty of storage. There are 2 bedrooms and a bath on the first floor plus a large bedroom on the 2nd floor. Dent proof siding and windows are around 7 years old. There is a concrete stamped turn around in the front and a 1 car garage with a new garage door. Close to bus line, shopping and expressways. Open Sunday from 12-2. Delayed showing until 12/10/2020 and delayed negotiations until 12/14/2020 at noon.
This property is off market, which means it's not currently listed for sale or rent on Zillow. This may be different from what's available on other websites or public sources.


