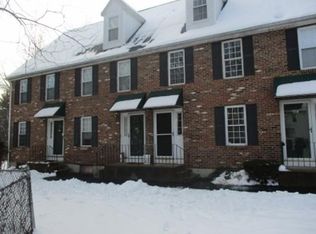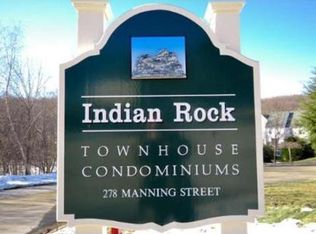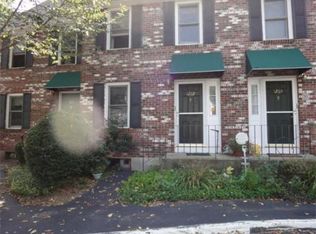Welcome Home to this well maintained 3 bedroom, 1 1/2 bath Townhouse for sale in Desirable Indian Rock Condominiums.. This spacious home offers 4 levels of living, including a full basement with the potential of approximately 400 sq ft of additional living space, large master bedroom with 2 sizable closets, 3rd bedroom loft with vaulted ceilings on the 4th floor also offering ample closet space and storage...Sliding doors leading to new composite deck over looking private back yard.. 290 & 495 only minutes away, Perfect for commuters.. Quick access to local restaurants, shopping and schools... Call today to schedule your private viewing!!
This property is off market, which means it's not currently listed for sale or rent on Zillow. This may be different from what's available on other websites or public sources.


