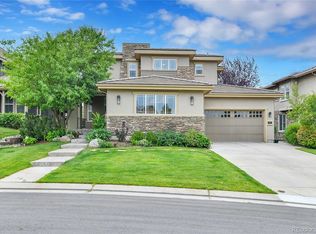Wow! Fresh new look! Newly refinished hardwood floors and updated look. Premier gated BackCountry, Sundial House resort-style club house, panoramic views, pool, miles of trails! Quiet cul-de-sac w/grassy island. Backs to greenbelt w/magnificent mountain & sunset views, artistically landscaped, covered patio with outdoor kitchen, gas fireplace, BBQ grill, bistro areas! Warm richness in this exquisite super-sized home! 9' ceilings, 8' doors, extensive hardwoods, tasteful paint palette, wrought iron. Gourmet kitchen beautiful cherry cabs, slab granite, 8'x5' island, huge walk-in pantry, stainless appliances, double convection ovens, 2 dishwashers, gas cook top. As a bonus= extra prep/cabinet area! Fireplace in dine-in. Main floor guest suite. Upper master=mountain+greenbelt views, dual walk-in, spa-like 5pc bath. Big versatile loft! All beds en-suite. Fin.basement:2 bed, bath, media area, recreation. Newer windows back side, Dual furn/AC & wtr htr.
This property is off market, which means it's not currently listed for sale or rent on Zillow. This may be different from what's available on other websites or public sources.
