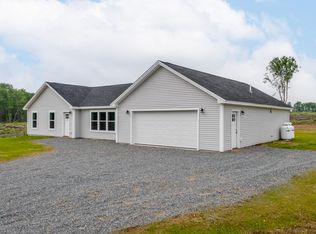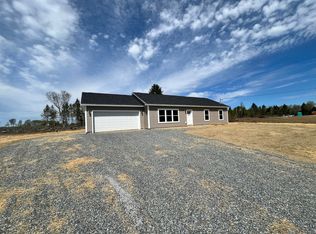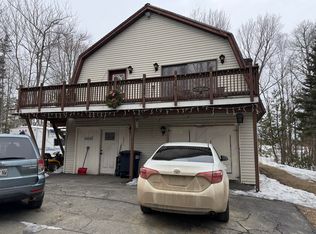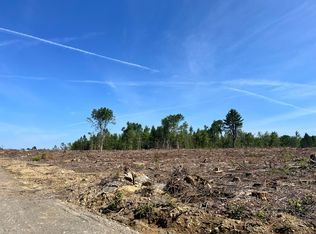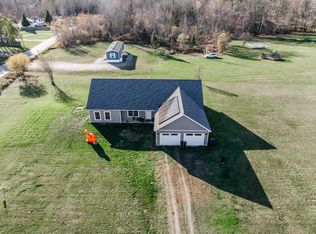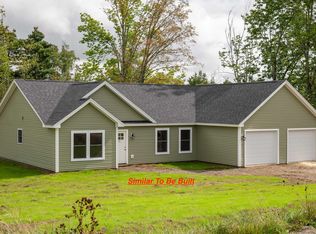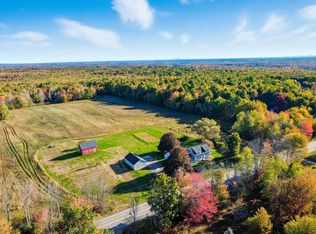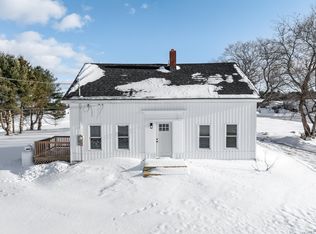Looking for that quiet spot to call home? Come take a look at this beautiful new 3 bed 2 bath ranch in Levant that is located in a perfect location to be at one with nature on a 1.52 acre lot and part of a new sub division. Centrally located to Bangor and Newport. With a radiant heated slab for the living area as well as many other thoughtful upgrades such as luxury vinyl plank flooring through out; granite counter tops; kitchen island and all new Stainless Kitchen appliances for a turn key package. Call today to schedule your private showing of this now completed ranch and lets make this your next place to call home!
Active
Price cut: $5K (11/28)
$344,900
278 Merrill Road, Levant, ME 04456
3beds
1,344sqft
Est.:
Single Family Residence
Built in 2024
1.52 Acres Lot
$-- Zestimate®
$257/sqft
$-- HOA
What's special
Kitchen islandNew stainless kitchen appliancesGranite counter tops
- 255 days |
- 675 |
- 31 |
Likely to sell faster than
Zillow last checked: 8 hours ago
Listing updated: February 19, 2026 at 01:18pm
Listed by:
NextHome Experience
Source: Maine Listings,MLS#: 1626359
Tour with a local agent
Facts & features
Interior
Bedrooms & bathrooms
- Bedrooms: 3
- Bathrooms: 2
- Full bathrooms: 2
Primary bedroom
- Features: Closet, Full Bath
- Level: First
- Area: 150.06 Square Feet
- Dimensions: 12.25 x 12.25
Bedroom 1
- Features: Closet
- Level: First
- Area: 105.06 Square Feet
- Dimensions: 10.25 x 10.25
Bedroom 2
- Features: Closet
- Level: First
- Area: 110.19 Square Feet
- Dimensions: 10.25 x 10.75
Kitchen
- Features: Kitchen Island, Pantry
- Level: First
- Area: 118.13 Square Feet
- Dimensions: 10.5 x 11.25
Living room
- Level: First
- Area: 324.19 Square Feet
- Dimensions: 14.25 x 22.75
Heating
- Hot Water, Zoned, Radiant
Cooling
- None
Features
- Flooring: Vinyl
- Windows: Double Pane Windows, Low Emissivity Windows
- Has fireplace: No
Interior area
- Total structure area: 1,344
- Total interior livable area: 1,344 sqft
- Finished area above ground: 1,344
- Finished area below ground: 0
Property
Parking
- Total spaces: 2
- Parking features: Garage - Attached
- Attached garage spaces: 2
Accessibility
- Accessibility features: 32 - 36 Inch Doors
Features
- Has view: Yes
- View description: Trees/Woods
Lot
- Size: 1.52 Acres
Details
- Zoning: residential
Construction
Type & style
- Home type: SingleFamily
- Architectural style: Ranch
- Property subtype: Single Family Residence
Materials
- Roof: Pitched,Shingle
Condition
- New Construction
- New construction: Yes
- Year built: 2024
Utilities & green energy
- Electric: On Site, Circuit Breakers
- Sewer: Private Sewer, Septic Design Available, Septic Tank
- Water: Private, Well
Green energy
- Energy efficient items: 90% Efficient Furnace, Ceiling Fans
Community & HOA
Location
- Region: Levant
Financial & listing details
- Price per square foot: $257/sqft
- Annual tax amount: $339
- Date on market: 6/12/2025
- Electric utility on property: Yes
Estimated market value
Not available
Estimated sales range
Not available
Not available
Price history
Price history
| Date | Event | Price |
|---|---|---|
| 11/28/2025 | Price change | $344,900-1.4%$257/sqft |
Source: | ||
| 10/31/2025 | Price change | $349,900-2.5%$260/sqft |
Source: | ||
| 10/12/2025 | Price change | $359,000-1.6%$267/sqft |
Source: | ||
| 6/12/2025 | Listed for sale | $364,900$272/sqft |
Source: | ||
Public tax history
Public tax history
Tax history is unavailable.BuyAbility℠ payment
Est. payment
$2,007/mo
Principal & interest
$1699
Property taxes
$308
Climate risks
Neighborhood: 04456
Nearby schools
GreatSchools rating
- 7/10Suzanne M Smith Elementary SchoolGrades: PK-5Distance: 4.7 mi
- 5/10Caravel Middle SchoolGrades: 5-8Distance: 5.5 mi
