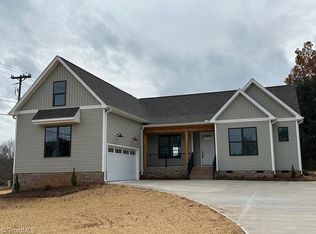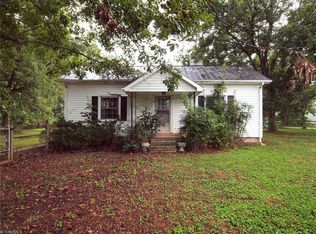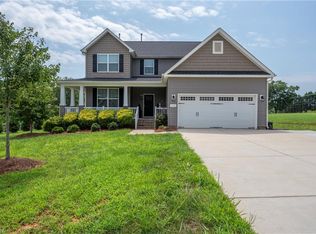Large corner new construction retreat in Advance combines style, space, and functionality with a popular split-bedroom plan. Featuring 3 bedrooms, 2 baths, and a spacious bonus room over the garage, this home is perfect for all lifestyles. The charming covered front porch with cedar posts welcomes you inside. The open-concept kitchen and great room boast vaulted ceilings, a large island, and a cozy fireplace framed by elegant built-ins. A dedicated dining room offers space for formal gatherings. The laundry room impresses with stylish tile flooring. The luxurious primary suite includes a spacious bedroom, oversized shower, and custom walk-in closet with natural light from a transom window. Two additional main-level bedrooms share a beautifully designed bathroom. Step outside to the covered back porch, ideal for outdoor relaxation. With its thoughtful layout, large bonus room, and prime corner lot, this house is ready to call home !!
This property is off market, which means it's not currently listed for sale or rent on Zillow. This may be different from what's available on other websites or public sources.


