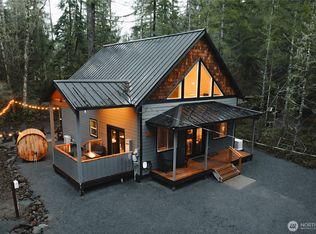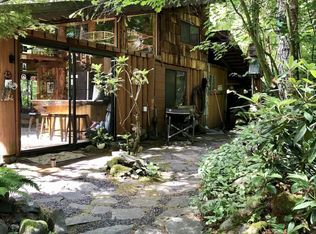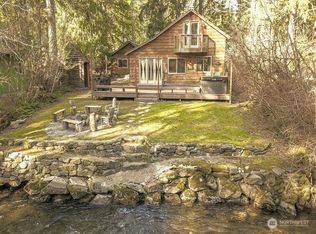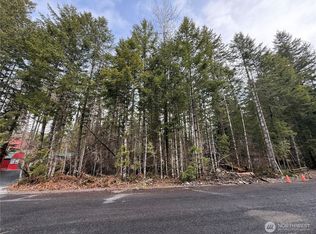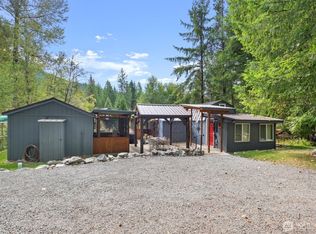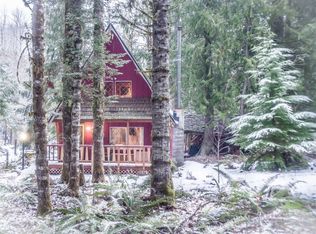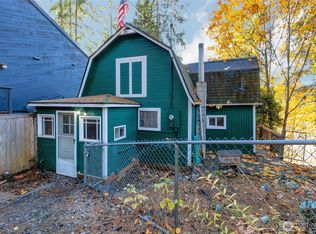Looking for a place where you can truly slow down and breathe? Welcome to this sweet and cozy cabin retreat, a peaceful escape that feels like home the moment you arrive. This charming 2-bedroom cabin has even been enjoyed as an Airbnb, making it as versatile as it is inviting. Tucked just about a mile from the Mt. Rainier National Park entrance, the cabin sits gently on its lot with a soothing, running creek just beyond the backyard—perfect for morning coffee, quiet evenings, and everything in between. With easy access to the nearby snow park, outdoor adventure is always right at your doorstep. Whether you’re dreaming of weekend getaways, full-time cabin living, or a wonderful vacation rental opportunity, this home offers it all. You’ll also enjoy access to Holiday Lake, ideal for swimming, fishing, and making summer memories. A brand-new roof in 2024 adds extra peace of mind, so you can simply relax and enjoy the cabin life.
Active
Listed by: Gateway Real Estate
Price cut: $35K (12/2)
$385,000
278 Osborn Road, Ashford, WA 98304
2beds
576sqft
Est.:
Single Family Residence
Built in 1998
0.43 Acres Lot
$384,000 Zestimate®
$668/sqft
$21/mo HOA
What's special
- 248 days |
- 768 |
- 30 |
Zillow last checked: 8 hours ago
Listing updated: February 09, 2026 at 01:57pm
Listed by:
Shelley Hansen,
Gateway Real Estate
Source: NWMLS,MLS#: 2397801
Tour with a local agent
Facts & features
Interior
Bedrooms & bathrooms
- Bedrooms: 2
- Bathrooms: 1
- Full bathrooms: 1
- Main level bathrooms: 1
- Main level bedrooms: 2
Primary bedroom
- Level: Main
Bedroom
- Level: Main
Bathroom full
- Level: Main
Kitchen with eating space
- Level: Main
Living room
- Level: Main
Utility room
- Level: Main
Heating
- Wall Unit(s), Electric
Cooling
- None
Appliances
- Included: Dryer(s), Microwave(s), Refrigerator(s), Stove(s)/Range(s), Washer(s), Water Heater: Electric, Water Heater Location: Utility Room
Features
- Flooring: Laminate
- Windows: Double Pane/Storm Window
- Basement: None
- Has fireplace: No
Interior area
- Total structure area: 576
- Total interior livable area: 576 sqft
Video & virtual tour
Property
Parking
- Parking features: Driveway
Features
- Levels: One
- Stories: 1
- Patio & porch: Double Pane/Storm Window, Water Heater
- Has view: Yes
- View description: Territorial
Lot
- Size: 0.43 Acres
- Features: Dead End Street, Deck, Fenced-Partially
- Topography: Level,Steep Slope
Details
- Parcel number: 011030005000
- Special conditions: Standard
Construction
Type & style
- Home type: SingleFamily
- Property subtype: Single Family Residence
Materials
- Wood Siding, Wood Products
- Foundation: Poured Concrete
- Roof: Composition
Condition
- Good
- Year built: 1998
- Major remodel year: 1998
Utilities & green energy
- Electric: Company: Lewis County PUD
- Sewer: Septic Tank
- Water: Community, Company: Paradise Estates
Community & HOA
Community
- Features: CCRs
- Subdivision: Ashford
HOA
- Services included: Common Area Maintenance, Road Maintenance
- HOA fee: $250 annually
Location
- Region: Ashford
Financial & listing details
- Price per square foot: $668/sqft
- Tax assessed value: $427,700
- Annual tax amount: $4,221
- Date on market: 6/25/2025
- Cumulative days on market: 250 days
- Listing terms: Cash Out,Conventional,FHA,State Bond,USDA Loan,VA Loan
- Inclusions: Dryer(s), Microwave(s), Refrigerator(s), Stove(s)/Range(s), Washer(s)
Estimated market value
$384,000
$365,000 - $403,000
$1,500/mo
Price history
Price history
| Date | Event | Price |
|---|---|---|
| 12/2/2025 | Price change | $385,000-8.3%$668/sqft |
Source: | ||
| 11/3/2025 | Price change | $420,000-6.7%$729/sqft |
Source: | ||
| 7/28/2025 | Price change | $450,000-3.2%$781/sqft |
Source: | ||
| 6/26/2025 | Listed for sale | $465,000$807/sqft |
Source: | ||
| 8/15/2024 | Listing removed | -- |
Source: FSBO-Online.com Report a problem | ||
| 5/17/2024 | Listed for sale | $465,000$807/sqft |
Source: FSBO-Online.com Report a problem | ||
Public tax history
Public tax history
| Year | Property taxes | Tax assessment |
|---|---|---|
| 2024 | $4,189 +52.5% | $427,700 +36.3% |
| 2023 | $2,747 +38.3% | $313,700 +77.4% |
| 2021 | $1,986 +11.4% | $176,800 +23.7% |
| 2020 | $1,783 +41.8% | $142,900 +42% |
| 2019 | $1,257 +10.3% | $100,600 +24.2% |
| 2018 | $1,140 | $81,000 -0.9% |
| 2017 | $1,140 +11.2% | $81,700 +11.5% |
| 2016 | $1,025 +6.4% | $73,300 +12.6% |
| 2015 | $963 -10.1% | $65,100 -6.6% |
| 2013 | $1,071 | $69,700 -11.3% |
| 2011 | -- | $78,600 -0.9% |
| 2010 | -- | $79,300 |
Find assessor info on the county website
BuyAbility℠ payment
Est. payment
$2,019/mo
Principal & interest
$1793
Property taxes
$205
HOA Fees
$21
Climate risks
Neighborhood: 98304
Nearby schools
GreatSchools rating
- 7/10Columbia Crest Elementary SchoolGrades: K-8Distance: 5.4 mi
- 4/10Eatonville High SchoolGrades: 9-12Distance: 15.8 mi
