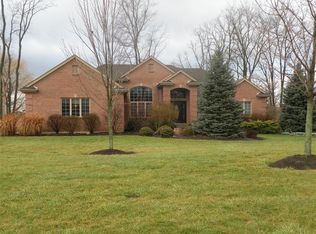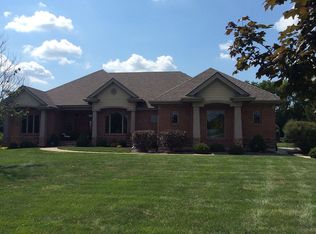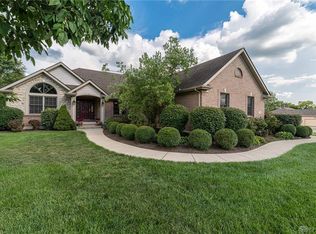Sold for $650,000 on 06/09/25
$650,000
278 Poplar Grove Ct, Springboro, OH 45066
4beds
3,204sqft
Single Family Residence
Built in 2003
1.3 Acres Lot
$665,200 Zestimate®
$203/sqft
$3,584 Estimated rent
Home value
$665,200
$599,000 - $738,000
$3,584/mo
Zestimate® history
Loading...
Owner options
Explore your selling options
What's special
Spectacular ranch offers over 3500 SF of finished space on 1.3 acre lot in Stone Ridge and the highly sought after Springboro school district. Main floor living areas feature elegant Brazilian Cherry hardwood, plus a beautiful gas fireplace, vaulted ceilings and an open floorplan. The kitchen includes granite counters with a breakfast bar, an abundance of cherry cabinets plus a pantry. The dining room opens to the brand new deck and expansive backyard. Master suite offers large windows that provide views of the back yard, plus a walk-in closet and bath with double vanity, jetted tub and separate shower. Two additional bedrooms share a hall bath. Step down to the lower level - an egress window has been added to make for a fourth bedroom, with a third full bath just a few steps away. There's a room currently being utilized as a playroom, but would also make a great home gym or hobby room, plus an additional large room with several options for use. Also featured are a family room and rec room open to each other, with limitless possibilities for relaxation or activities. A substantial unfinished room is great for a workshop or storage. Roof replaced 2019. HVAC including a UV light and humidifier 2021, tankless water heater 2020, whole house water filtration system, and sump pump with battery back up. Whole house audio wiring. Oversized two car garage has a storage area spacious enough to store large recreational items. Beautifully landscaped yard. Situated in Clearcreek Township so no local income tax. Schedule a showing today - this one won't last long!!!
Zillow last checked: 8 hours ago
Listing updated: June 10, 2025 at 07:53am
Listed by:
M. Isabella Hart (937)760-1308,
Bella Realty Group
Bought with:
Georgiana C Nye, 0000347518
Coldwell Banker Heritage
Source: DABR MLS,MLS#: 931725 Originating MLS: Dayton Area Board of REALTORS
Originating MLS: Dayton Area Board of REALTORS
Facts & features
Interior
Bedrooms & bathrooms
- Bedrooms: 4
- Bathrooms: 3
- Full bathrooms: 3
- Main level bathrooms: 2
Primary bedroom
- Level: Main
- Dimensions: 20 x 14
Bedroom
- Level: Main
- Dimensions: 13 x 13
Bedroom
- Level: Main
- Dimensions: 13 x 12
Bedroom
- Level: Basement
- Dimensions: 15 x 13
Dining room
- Level: Main
- Dimensions: 15 x 11
Family room
- Level: Basement
- Dimensions: 22 x 15
Great room
- Level: Main
- Dimensions: 24 x 21
Kitchen
- Level: Main
- Dimensions: 13 x 12
Office
- Level: Basement
- Dimensions: 17 x 15
Other
- Level: Basement
- Dimensions: 12 x 11
Recreation
- Level: Basement
- Dimensions: 18 x 17
Utility room
- Level: Main
- Dimensions: 9 x 7
Heating
- Forced Air, Natural Gas
Cooling
- Central Air
Features
- Basement: Full,Finished
- Number of fireplaces: 1
- Fireplace features: One, Gas
Interior area
- Total structure area: 3,204
- Total interior livable area: 3,204 sqft
Property
Parking
- Total spaces: 2
- Parking features: Attached, Garage, Two Car Garage, Garage Door Opener
- Attached garage spaces: 2
Features
- Levels: One
- Stories: 1
Lot
- Size: 1.30 Acres
Details
- Parcel number: 04014510090
- Zoning: Residential
- Zoning description: Residential
Construction
Type & style
- Home type: SingleFamily
- Property subtype: Single Family Residence
Materials
- Brick, Stone, Wood Siding
Condition
- Year built: 2003
Utilities & green energy
- Water: Public
- Utilities for property: Natural Gas Available, Sewer Available, Water Available
Community & neighborhood
Location
- Region: Springboro
- Subdivision: Stone Ridge 5
HOA & financial
HOA
- Has HOA: Yes
- HOA fee: $250 annually
Other
Other facts
- Listing terms: Conventional,FHA,VA Loan
Price history
| Date | Event | Price |
|---|---|---|
| 6/9/2025 | Sold | $650,000+0%$203/sqft |
Source: | ||
| 5/5/2025 | Contingent | $649,900$203/sqft |
Source: | ||
| 5/5/2025 | Pending sale | $649,900$203/sqft |
Source: DABR MLS #931725 | ||
| 4/28/2025 | Price change | $649,900-2.3%$203/sqft |
Source: | ||
| 4/11/2025 | Listed for sale | $665,000+11.8%$208/sqft |
Source: | ||
Public tax history
| Year | Property taxes | Tax assessment |
|---|---|---|
| 2024 | $7,485 +15.3% | $184,120 +26.5% |
| 2023 | $6,493 +1.4% | $145,540 |
| 2022 | $6,403 +7% | $145,540 |
Find assessor info on the county website
Neighborhood: 45066
Nearby schools
GreatSchools rating
- NAClearcreek Elementary SchoolGrades: PK-1Distance: 1.6 mi
- 7/10Springboro Intermediate SchoolGrades: 6Distance: 1.7 mi
- 9/10Springboro High SchoolGrades: 9-12Distance: 2.3 mi
Schools provided by the listing agent
- District: Springboro
Source: DABR MLS. This data may not be complete. We recommend contacting the local school district to confirm school assignments for this home.
Get a cash offer in 3 minutes
Find out how much your home could sell for in as little as 3 minutes with a no-obligation cash offer.
Estimated market value
$665,200
Get a cash offer in 3 minutes
Find out how much your home could sell for in as little as 3 minutes with a no-obligation cash offer.
Estimated market value
$665,200


