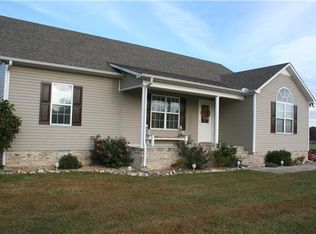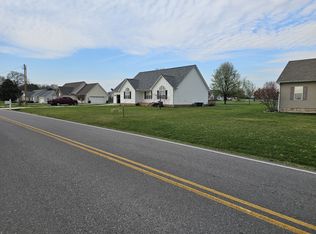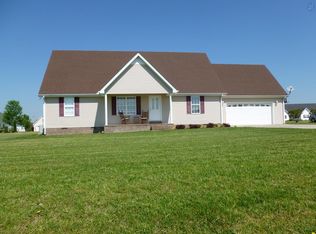Closed
$334,900
278 Riddle Rd, Manchester, TN 37355
3beds
1,587sqft
Single Family Residence, Residential
Built in 2006
0.8 Acres Lot
$329,100 Zestimate®
$211/sqft
$1,871 Estimated rent
Home value
$329,100
$283,000 - $385,000
$1,871/mo
Zestimate® history
Loading...
Owner options
Explore your selling options
What's special
Motivated Sellers! Great location convenient to I-24 and within minutes to all the amenities of Manchester with this 3 bedroom 2 bathroom one level home sitting on .80 acres with a fenced backyard and above ground pool w/deck, concrete drive, 2 car garage, additional parking area, and a spacious storage building. The kitchen features stainless appliances, quartz countertops, and tile backsplash. The primary bath features a custom tile walk in shower and walk in closet. County taxes only! Carpets were cleaned 6/16/2025.
Zillow last checked: 8 hours ago
Listing updated: August 13, 2025 at 07:39am
Listing Provided by:
JENNY ORR 931-224-7940,
WEICHERT, REALTORS Joe Orr & Associates
Bought with:
Vickie Galindo, 365784
Zach Taylor Real Estate
Source: RealTracs MLS as distributed by MLS GRID,MLS#: 2887890
Facts & features
Interior
Bedrooms & bathrooms
- Bedrooms: 3
- Bathrooms: 2
- Full bathrooms: 2
- Main level bedrooms: 3
Heating
- Central
Cooling
- Central Air
Appliances
- Included: Electric Oven, Electric Range, Dishwasher, Microwave, Refrigerator, Stainless Steel Appliance(s)
Features
- Flooring: Carpet, Laminate
- Basement: None,Crawl Space
Interior area
- Total structure area: 1,587
- Total interior livable area: 1,587 sqft
- Finished area above ground: 1,587
Property
Parking
- Total spaces: 2
- Parking features: Garage Faces Side
- Garage spaces: 2
Features
- Levels: One
- Stories: 1
- Patio & porch: Porch, Covered, Deck
Lot
- Size: 0.80 Acres
- Dimensions: 208.22 x 159.80 IRR
- Features: Level
- Topography: Level
Details
- Parcel number: 067 04106 000
- Special conditions: Standard
Construction
Type & style
- Home type: SingleFamily
- Property subtype: Single Family Residence, Residential
Materials
- Vinyl Siding
- Roof: Shingle
Condition
- New construction: No
- Year built: 2006
Utilities & green energy
- Sewer: Septic Tank
- Water: Public
- Utilities for property: Water Available
Community & neighborhood
Location
- Region: Manchester
- Subdivision: Kasidy Brooke Estates
Price history
| Date | Event | Price |
|---|---|---|
| 7/28/2025 | Sold | $334,900$211/sqft |
Source: | ||
| 7/25/2025 | Pending sale | $334,900$211/sqft |
Source: | ||
| 6/29/2025 | Contingent | $334,900$211/sqft |
Source: | ||
| 6/23/2025 | Price change | $334,900-1.2%$211/sqft |
Source: | ||
| 6/7/2025 | Price change | $339,000-1.7%$214/sqft |
Source: | ||
Public tax history
| Year | Property taxes | Tax assessment |
|---|---|---|
| 2025 | $1,121 | $48,100 |
| 2024 | $1,121 | $48,100 |
| 2023 | $1,121 | $48,100 |
Find assessor info on the county website
Neighborhood: 37355
Nearby schools
GreatSchools rating
- 5/10New Union Elementary SchoolGrades: PK-5Distance: 2.3 mi
- 5/10Coffee County Middle SchoolGrades: 6-8Distance: 2.1 mi
- 6/10Coffee County Central High SchoolGrades: 9-12Distance: 4.3 mi
Schools provided by the listing agent
- Elementary: New Union Elementary
- Middle: Coffee County Middle School
- High: Coffee County Central High School
Source: RealTracs MLS as distributed by MLS GRID. This data may not be complete. We recommend contacting the local school district to confirm school assignments for this home.
Get a cash offer in 3 minutes
Find out how much your home could sell for in as little as 3 minutes with a no-obligation cash offer.
Estimated market value$329,100
Get a cash offer in 3 minutes
Find out how much your home could sell for in as little as 3 minutes with a no-obligation cash offer.
Estimated market value
$329,100


