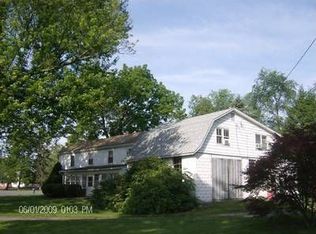Sold for $265,000
$265,000
278 River Rd, Jersey Shore, PA 17740
3beds
1,656sqft
Single Family Residence
Built in 1970
0.76 Acres Lot
$265,900 Zestimate®
$160/sqft
$1,785 Estimated rent
Home value
$265,900
Estimated sales range
Not available
$1,785/mo
Zestimate® history
Loading...
Owner options
Explore your selling options
What's special
If you are searching for a PRISTINE, MOVE IN CONDITION PROPERTY, you must see this INCREDIBLE SPLIT LEVEL HOME at the edge of town with countryside views. It offers a nice open floor plan with a combination dining and living room area, 3 bedrooms, 1 1/2 baths, enormous family room, central air and an oversized 2 car garage with epoxy coated floor. The main bath, windows, roof and all major mechanicals have been updated within the past 10 years or less. The outdoor living space is incredible with the 2 large patio areas and a park like back yard complete with a fire pit, lighted horseshoe pits and a play set for the kiddos. The property is served by public water; however, it has on site septic with a new drain field- NO SEWER BILLS!! The list goes on so call to see it before it's too late!
Zillow last checked: 8 hours ago
Listing updated: November 13, 2025 at 04:07am
Listed by:
David Williams,
KW Advantage Williamsport
Bought with:
Amy Fessler, RS315312
Berkshire Hathaway HomeServices Hodrick Realty, WPT
Source: West Branch Valley AOR,MLS#: WB-102235
Facts & features
Interior
Bedrooms & bathrooms
- Bedrooms: 3
- Bathrooms: 2
- Full bathrooms: 1
- 1/2 bathrooms: 1
Bedroom 1
- Description: Hardwood under carpet
- Level: Upper
- Area: 138.75
- Dimensions: 12.5 x 11.1
Bedroom 2
- Description: Hardwood under carpet
- Level: Upper
- Area: 134.2
- Dimensions: 12.2 x 11
Bedroom 3
- Description: Beautiful hardwood floor
- Level: Upper
- Area: 79.08
- Dimensions: 9.1 x 8.69
Bathroom
- Description: New in 2024 w/ heated tile floor
- Level: Upper
- Area: 56.98
- Dimensions: 7.4 x 7.7
Bathroom
- Description: Combo's w/ laundry room
- Level: Lower
- Area: 69.58
- Dimensions: 9.8 x 7.1
Dining area
- Level: Main
- Area: 92.56
- Dimensions: 10.4 x 8.9
Family room
- Description: Patio door to back yard and patio
- Level: Lower
- Area: 340.28
- Dimensions: 18.1 x 18.8
Foyer
- Description: Tile floor
- Level: Main
- Area: 30.81
- Dimensions: 7.9 x 3.9
Other
- Description: Epoxy floor and shop area
- Level: Main
- Area: 840
- Dimensions: 30 x 28
Kitchen
- Level: Main
- Area: 96.8
- Dimensions: 12.1 x 8
Living room
- Level: Main
- Area: 201.25
- Dimensions: 17.5 x 11.5
Pantry
- Level: Main
- Area: 19.72
- Dimensions: 5.8 x 3.4
Other
- Description: Open on front of home
- Level: Main
- Area: 168
- Dimensions: 24 x 7
Other
- Description: Off of open patio and garage
- Level: Lower
- Area: 299.42
- Dimensions: 30.9 x 9.69
Storage room
- Description: Below grade w/ dry basement system
- Level: Lower
- Area: 258.63
- Dimensions: 23.3 x 11.1
Utility room
- Description: Below grade w/ dry basement system
- Level: Lower
- Area: 124.56
- Dimensions: 17.3 x 7.2
Heating
- Solar, Hot Water
Cooling
- Central Air
Appliances
- Included: On Demand, Heated/Boiler/Furn, Tankless Water Heater, Dishwasher, Refrigerator, Range, Garage Door Opener, Microwave Built-In, Washer, Dryer
Features
- Open Floorplan, Dry Basement System
- Flooring: Carpet W/W, Concrete, Tile, Wood, Vinyl, Laminate, Hardwood
- Windows: Thermal, Tilt, New
- Basement: Finished,See Remarks,Sump Pump
- Has fireplace: No
- Fireplace features: None
Interior area
- Total structure area: 1,656
- Total interior livable area: 1,656 sqft
- Finished area above ground: 1,656
- Finished area below ground: 0
Property
Parking
- Parking features: Off Street
- Has attached garage: Yes
Features
- Levels: Multi/Split
- Patio & porch: Porch, Patio
- Has view: Yes
- View description: Residential
- Waterfront features: None
Lot
- Size: 0.76 Acres
- Features: Level, Cleared
- Topography: Level
Details
- Additional structures: Shed(s)
- Parcel number: 49-006-251
- Zoning: NP 10
Construction
Type & style
- Home type: SingleFamily
- Property subtype: Single Family Residence
Materials
- Frame, Stone Veneer, Vinyl Siding
- Foundation: Block
- Roof: Shingle
Condition
- Year built: 1970
Utilities & green energy
- Electric: Circuit Breakers, 200+ Amp Service
- Water: Public
Community & neighborhood
Security
- Security features: Smoke Detector(s), Carbon Monoxide Detector(s)
Location
- Region: Jersey Shore
- Subdivision: None
Other
Other facts
- Listing terms: Cash,Conventional,FHA,PHFA,VA Loan
Price history
| Date | Event | Price |
|---|---|---|
| 11/20/2025 | Sold | $265,000-1.8%$160/sqft |
Source: Public Record Report a problem | ||
| 10/24/2025 | Pending sale | $269,900$163/sqft |
Source: West Branch Valley AOR #WB-102235 Report a problem | ||
| 10/1/2025 | Contingent | $269,900$163/sqft |
Source: West Branch Valley AOR #WB-102235 Report a problem | ||
| 9/24/2025 | Price change | $269,900-1.8%$163/sqft |
Source: West Branch Valley AOR #WB-102235 Report a problem | ||
| 8/23/2025 | Listed for sale | $274,900$166/sqft |
Source: West Branch Valley AOR #WB-102235 Report a problem | ||
Public tax history
| Year | Property taxes | Tax assessment |
|---|---|---|
| 2025 | $3,110 | $98,360 |
| 2024 | $3,110 +0% | $98,360 |
| 2023 | $3,110 | $98,360 |
Find assessor info on the county website
Neighborhood: 17740
Nearby schools
GreatSchools rating
- 5/10Jersey Shore Area El SchoolGrades: K-5Distance: 0.5 mi
- 7/10Jersey Shore Middle SchoolGrades: 6-8Distance: 0.7 mi
- 4/10Jersey Shore Area Senior High SchoolGrades: 9-12Distance: 0.6 mi
Get pre-qualified for a loan
At Zillow Home Loans, we can pre-qualify you in as little as 5 minutes with no impact to your credit score.An equal housing lender. NMLS #10287.
