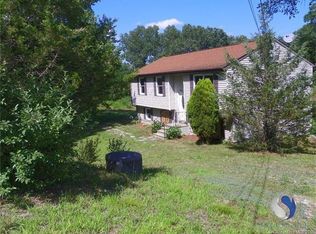Sold for $395,000
$395,000
278 Snake Meadow Road, Plainfield, CT 06354
3beds
1,918sqft
Single Family Residence
Built in 1989
2.53 Acres Lot
$403,200 Zestimate®
$206/sqft
$2,585 Estimated rent
Home value
$403,200
Estimated sales range
Not available
$2,585/mo
Zestimate® history
Loading...
Owner options
Explore your selling options
What's special
You won't want to miss this home on 2.53 acres bordered at the back by Snake Meadow Brook. The main level has a fairly open kitchen/dining/living room along with 3 bedrooms and a bath. The finished walk out basement offers a large family room with pellet stove, a laundry room and a storage area plus 2 additional rooms to be used as you wish, and is also plumbed for a 2nd bathroom. You'll love entertaining on the two tier deck overlooking the above ground pool. The 24x26 2 car garage is the perfect place for the hobby enthusiast and/or added storage.
Zillow last checked: 8 hours ago
Listing updated: September 02, 2025 at 01:11pm
Listed by:
Loni J. Wright 860-208-1567,
RE/MAX Bell Park Realty 860-774-7600
Bought with:
Christine Costa, REB.0794915
Kazantzis Real Estate, LLC
Source: Smart MLS,MLS#: 24116575
Facts & features
Interior
Bedrooms & bathrooms
- Bedrooms: 3
- Bathrooms: 1
- Full bathrooms: 1
Primary bedroom
- Level: Main
Bedroom
- Level: Main
Bedroom
- Level: Main
Dining room
- Level: Main
Living room
- Level: Main
Heating
- Baseboard, Electric
Cooling
- None
Appliances
- Included: Oven/Range, Microwave, Refrigerator, Dishwasher, Electric Water Heater, Water Heater
- Laundry: Lower Level
Features
- Windows: Thermopane Windows
- Basement: Full,Heated,Finished,Liveable Space
- Attic: Access Via Hatch
- Has fireplace: No
Interior area
- Total structure area: 1,918
- Total interior livable area: 1,918 sqft
- Finished area above ground: 994
- Finished area below ground: 924
Property
Parking
- Total spaces: 2
- Parking features: Detached
- Garage spaces: 2
Features
- Patio & porch: Deck
- Has private pool: Yes
- Pool features: Above Ground
- Waterfront features: Waterfront, Brook, Walk to Water, Access
Lot
- Size: 2.53 Acres
- Features: Sloped
Details
- Parcel number: 1702312
- Zoning: RA60
- Other equipment: Generator Ready
Construction
Type & style
- Home type: SingleFamily
- Architectural style: Ranch
- Property subtype: Single Family Residence
Materials
- Vinyl Siding
- Foundation: Concrete Perimeter, Raised
- Roof: Asphalt
Condition
- New construction: No
- Year built: 1989
Utilities & green energy
- Sewer: Septic Tank
- Water: Well
Green energy
- Energy efficient items: Ridge Vents, Windows
- Energy generation: Solar
Community & neighborhood
Location
- Region: Moosup
- Subdivision: Moosup
Price history
| Date | Event | Price |
|---|---|---|
| 8/29/2025 | Sold | $395,000+8.2%$206/sqft |
Source: | ||
| 8/9/2025 | Pending sale | $365,000$190/sqft |
Source: | ||
| 8/8/2025 | Listed for sale | $365,000+4.3%$190/sqft |
Source: | ||
| 6/21/2024 | Listing removed | -- |
Source: | ||
| 5/18/2024 | Pending sale | $350,000$182/sqft |
Source: | ||
Public tax history
| Year | Property taxes | Tax assessment |
|---|---|---|
| 2025 | $4,280 +2.4% | $181,280 |
| 2024 | $4,179 +0.5% | $181,280 |
| 2023 | $4,159 -20.9% | $181,280 +5.3% |
Find assessor info on the county website
Neighborhood: 06354
Nearby schools
GreatSchools rating
- 4/10Moosup Elementary SchoolGrades: K-3Distance: 2.5 mi
- 4/10Plainfield Central Middle SchoolGrades: 6-8Distance: 6 mi
- 2/10Plainfield High SchoolGrades: 9-12Distance: 2.9 mi
Schools provided by the listing agent
- Elementary: Moosup
- High: Plainfield
Source: Smart MLS. This data may not be complete. We recommend contacting the local school district to confirm school assignments for this home.

Get pre-qualified for a loan
At Zillow Home Loans, we can pre-qualify you in as little as 5 minutes with no impact to your credit score.An equal housing lender. NMLS #10287.
