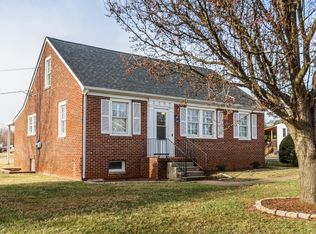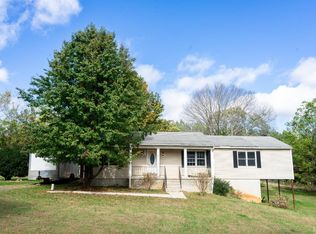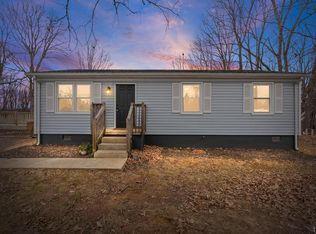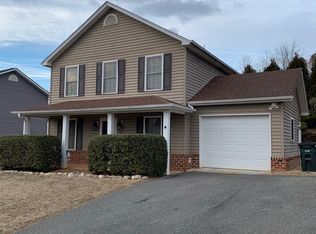This home was under buyer contract for 2 months and has been revised due to buyer losing financing at no fault of this property. FHA appraisal completed successfully. Septic has been successfully inspected and pumped. Licensed home inspection completed successfully. Termite inspection completed successfully. Enjoy nearly 2 acres of flat, green land, this home is perfect for outdoor living. Step inside to discover a spacious and thoughtfully designed layout, ideal for entertaining. The private master suite is tucked away from the main living areas, offering a peaceful retreat. The large kitchen features ample counter space and a gas stove that's less than two years old. Storage is no issue here with a garage, workshop, and additional storage building. Be prepared for any weather with a whole-house Generac generator offering peace of mind during storms. Recent upgrades include a new roof (2021)and updated windows. New flooring in the past 6 months and new paint.
For sale
Price increase: $5K (12/5)
$270,000
278 Tallyho Rd, Concord, VA 24538
3beds
1,581sqft
Est.:
Single Family Residence
Built in 1925
1.8 Acres Lot
$-- Zestimate®
$171/sqft
$-- HOA
What's special
- 35 days |
- 809 |
- 57 |
Zillow last checked: 8 hours ago
Listing updated: January 07, 2026 at 02:17pm
Listed by:
Preston Thomas Davidson 434-941-0455 prestontdavidson@gmail.com,
Mark A. Dalton & Co., Inc.
Source: LMLS,MLS#: 363469 Originating MLS: Lynchburg Board of Realtors
Originating MLS: Lynchburg Board of Realtors
Tour with a local agent
Facts & features
Interior
Bedrooms & bathrooms
- Bedrooms: 3
- Bathrooms: 2
- Full bathrooms: 2
Primary bedroom
- Level: First
- Area: 204
- Dimensions: 17 x 12
Bedroom
- Dimensions: 0 x 0
Bedroom 2
- Level: First
- Area: 195
- Dimensions: 15 x 13
Bedroom 3
- Level: First
- Area: 130
- Dimensions: 13 x 10
Bedroom 4
- Area: 0
- Dimensions: 0 x 0
Bedroom 5
- Area: 0
- Dimensions: 0 x 0
Dining room
- Area: 0
- Dimensions: 0 x 0
Family room
- Area: 0
- Dimensions: 0 x 0
Great room
- Area: 0
- Dimensions: 0 x 0
Kitchen
- Level: First
- Area: 182
- Dimensions: 14 x 13
Living room
- Level: First
- Area: 270
- Dimensions: 18 x 15
Office
- Level: First
- Area: 182
- Dimensions: 14 x 13
Heating
- Heat Pump
Cooling
- Heat Pump
Appliances
- Included: Dishwasher, Gas Range, Refrigerator, Electric Water Heater
- Laundry: Dryer Hookup, Laundry Closet, Main Level, Washer Hookup
Features
- Ceiling Fan(s), Drywall, High Speed Internet, Main Level Bedroom, Primary Bed w/Bath, Pantry, Plaster, Walk-In Closet(s)
- Flooring: Vinyl, Vinyl Plank
- Basement: Crawl Space,Slab
- Attic: Scuttle
- Number of fireplaces: 1
- Fireplace features: 1 Fireplace, Living Room, Other
Interior area
- Total structure area: 1,581
- Total interior livable area: 1,581 sqft
- Finished area above ground: 1,581
- Finished area below ground: 0
Property
Parking
- Parking features: Off Street
Features
- Levels: One
- Patio & porch: Porch, Front Porch
- Exterior features: Garden
- Pool features: Above Ground
Lot
- Size: 1.8 Acres
- Features: Landscaped
Details
- Additional structures: Workshop
- Parcel number: 18A87
- Other equipment: Whole House Generator
Construction
Type & style
- Home type: SingleFamily
- Architectural style: Ranch
- Property subtype: Single Family Residence
Materials
- Vinyl Siding
- Roof: Shingle
Condition
- Year built: 1925
Utilities & green energy
- Electric: Dominion Energy
- Sewer: Septic Tank
- Water: Well
- Utilities for property: Cable Available, Cable Connections
Community & HOA
Community
- Security: Smoke Detector(s)
Location
- Region: Concord
Financial & listing details
- Price per square foot: $171/sqft
- Tax assessed value: $148,800
- Annual tax amount: $670
- Date on market: 12/5/2025
- Cumulative days on market: 36 days
Estimated market value
Not available
Estimated sales range
Not available
Not available
Price history
Price history
| Date | Event | Price |
|---|---|---|
| 12/5/2025 | Price change | $270,000+1.9%$171/sqft |
Source: | ||
| 10/7/2025 | Pending sale | $265,000$168/sqft |
Source: | ||
| 9/15/2025 | Price change | $265,000-1.9%$168/sqft |
Source: | ||
| 8/9/2025 | Listed for sale | $270,000-1.8%$171/sqft |
Source: | ||
| 8/4/2025 | Listing removed | -- |
Source: Owner Report a problem | ||
Public tax history
Public tax history
| Year | Property taxes | Tax assessment |
|---|---|---|
| 2024 | $670 | $148,800 |
| 2023 | -- | $148,800 +13.5% |
| 2022 | $682 | $131,100 |
Find assessor info on the county website
BuyAbility℠ payment
Est. payment
$1,511/mo
Principal & interest
$1297
Property taxes
$119
Home insurance
$95
Climate risks
Neighborhood: 24538
Nearby schools
GreatSchools rating
- 5/10Appomattox Elementary SchoolGrades: 3-5Distance: 6.2 mi
- 7/10Appomattox Middle SchoolGrades: 6-8Distance: 7 mi
- 4/10Appomattox County High SchoolGrades: 9-12Distance: 6.6 mi
- Loading
- Loading



