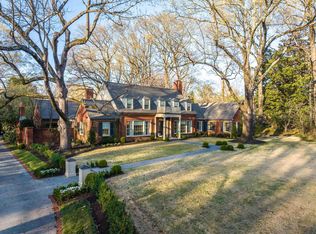Sold for $975,000 on 08/28/25
$975,000
278 Windover Rd, Memphis, TN 38111
5beds
4,398sqft
Single Family Residence
Built in 1950
0.55 Acres Lot
$964,100 Zestimate®
$222/sqft
$4,995 Estimated rent
Home value
$964,100
$916,000 - $1.01M
$4,995/mo
Zestimate® history
Loading...
Owner options
Explore your selling options
What's special
Tucked away in a peaceful East Memphis cove, this estate home blends timeless elegance with modern luxury. Thoughtfully redesigned, it offers five spacious bedrooms, each w/ its own private en-suite & dual primary bedrooms. The heart of the home is a stunning chef’s kitchen, complemented by a secondary kitchen for the true culinary enthusiast. A sleek built-in wet bar with hidden wood-paneled doors provides effortless entertaining with style. Warm & inviting, the home features three cozy gas fireplaces inside & a large screened sun porch w/ a grand wood-burning fireplace, perfect for year-round enjoyment. Outside, lush landscaping, a new cedar fence, and a stately gated driveway provide both privacy & curb appeal. Every detail has been meticulously curated offering a rare opportunity to experience refined living in one of Memphis' most prestigious neighborhoods.
Zillow last checked: 8 hours ago
Listing updated: September 02, 2025 at 11:24am
Listed by:
Meredith S Vezina,
Keller Williams
Bought with:
Meredith S Vezina
Keller Williams
Source: MAAR,MLS#: 10190882
Facts & features
Interior
Bedrooms & bathrooms
- Bedrooms: 5
- Bathrooms: 7
- Full bathrooms: 5
- 1/2 bathrooms: 2
Primary bedroom
- Features: Walk-In Closet(s), Fireplace, Sitting Area, Built-In Cabinets/Bkcases, Vaulted/Coffered Ceiling, Smooth Ceiling, Hardwood Floor
- Level: First
- Area: 234
- Dimensions: 13 x 18
Bedroom 2
- Features: Private Full Bath, Smooth Ceiling, Hardwood Floor
- Level: First
- Area: 143
- Dimensions: 11 x 13
Bedroom 3
- Features: Walk-In Closet(s), Private Full Bath, Smooth Ceiling
- Level: Second
- Area: 208
- Dimensions: 13 x 16
Bedroom 4
- Features: Walk-In Closet(s), Private Full Bath
- Level: Second
- Area: 208
- Dimensions: 13 x 16
Bedroom 5
- Features: Private Full Bath
- Level: Second
- Area: 176
- Dimensions: 11 x 16
Primary bathroom
- Features: Double Vanity, Separate Shower, Tile Floor, Full Bath
Dining room
- Features: Separate Dining Room
- Area: 169
- Dimensions: 13 x 13
Kitchen
- Features: Updated/Renovated Kitchen, Separate Breakfast Room, Kitchen Island
Living room
- Features: Separate Living Room, Separate Den
- Area: 299
- Dimensions: 13 x 23
Bonus room
- Area: 330
- Dimensions: 15 x 22
Den
- Area: 260
- Dimensions: 13 x 20
Heating
- Central
Cooling
- Central Air
Appliances
- Included: Vent Hood/Exhaust Fan, Range/Oven, Gas Cooktop, Disposal, Dishwasher
- Laundry: Laundry Room
Features
- 1 or More BR Down, Primary Down, Vaulted/Coffered Primary, Two Primaries, Split Bedroom Plan, Renovated Bathroom, Luxury Primary Bath, Double Vanity Bath, 2 Full Primary Baths, Half Bath Down, Living Room, Dining Room, Den/Great Room, Kitchen, Primary Bedroom, 2nd Bedroom, 1/2 Bath, 2 or More Baths, Laundry Room, Keeping/Hearth Room, Breakfast Room, 3rd Bedroom, 4th or More Bedrooms, 2 or More Baths, Play Room/Rec Room
- Flooring: Part Hardwood, Part Carpet, Tile
- Windows: Casement Window(s)
- Basement: Crawl Space,Partial
- Attic: Permanent Stairs
- Number of fireplaces: 3
- Fireplace features: Living Room, In Den/Great Room, Primary Bedroom
Interior area
- Total interior livable area: 4,398 sqft
Property
Parking
- Total spaces: 2
- Parking features: Driveway/Pad, Garage Faces Rear, Gated, Gate Clickers
- Has garage: Yes
- Covered spaces: 2
- Has uncovered spaces: Yes
Features
- Stories: 2
- Patio & porch: Screen Porch
- Pool features: None
- Fencing: Wood,Wood Fence
Lot
- Size: 0.55 Acres
- Dimensions: 112 x 228
- Features: Some Trees, Level, Professionally Landscaped, Well Landscaped Grounds
Details
- Parcel number: 045126 00026
Construction
Type & style
- Home type: SingleFamily
- Architectural style: Traditional
- Property subtype: Single Family Residence
Materials
- Brick Veneer
- Roof: Composition Shingles
Condition
- New construction: No
- Year built: 1950
Utilities & green energy
- Sewer: Public Sewer
- Water: Public
Community & neighborhood
Security
- Security features: Security System
Location
- Region: Memphis
- Subdivision: Windover
Other
Other facts
- Listing terms: Conventional,FHA,VA Loan
Price history
| Date | Event | Price |
|---|---|---|
| 8/28/2025 | Sold | $975,000-2.4%$222/sqft |
Source: | ||
| 7/26/2025 | Pending sale | $999,000$227/sqft |
Source: | ||
| 7/7/2025 | Price change | $999,000-9.2%$227/sqft |
Source: | ||
| 5/30/2025 | Price change | $1,100,000-4.3%$250/sqft |
Source: | ||
| 4/11/2025 | Price change | $1,149,000-4.2%$261/sqft |
Source: | ||
Public tax history
| Year | Property taxes | Tax assessment |
|---|---|---|
| 2024 | $9,341 +8.1% | $141,850 |
| 2023 | $8,641 | $141,850 |
| 2022 | -- | $141,850 |
Find assessor info on the county website
Neighborhood: East Memphis-Colonial-Yorkshire
Nearby schools
GreatSchools rating
- 5/10White Station Elementary SchoolGrades: PK-5Distance: 2.9 mi
- 7/10White Station Middle SchoolGrades: 6-8Distance: 4 mi
- 8/10White Station High SchoolGrades: 9-12Distance: 2.5 mi

Get pre-qualified for a loan
At Zillow Home Loans, we can pre-qualify you in as little as 5 minutes with no impact to your credit score.An equal housing lender. NMLS #10287.
Sell for more on Zillow
Get a free Zillow Showcase℠ listing and you could sell for .
$964,100
2% more+ $19,282
With Zillow Showcase(estimated)
$983,382