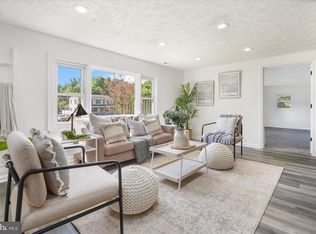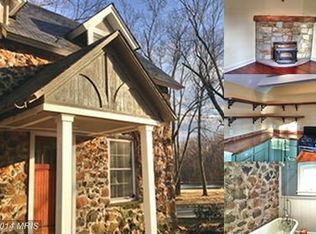Sold for $1,705,000
$1,705,000
2780 Harford Rd, Fallston, MD 21047
7beds
9,113sqft
Single Family Residence
Built in 2012
11.71 Acres Lot
$-- Zestimate®
$187/sqft
$4,228 Estimated rent
Home value
Not available
Estimated sales range
Not available
$4,228/mo
Zestimate® history
Loading...
Owner options
Explore your selling options
What's special
Welcome to your dream home: a breathtaking 6,526 sq ft custom-built estate nestled on 11.71 rolling acres of natural beauty and serene privacy. This one-of-a-kind property offers the perfect blend of modern luxury and rural charm, complete with a 1-acre pond, a spring house, and professionally landscaped grounds. A grand circular driveway welcomes you home, featuring a beautiful focal-point fountain that sets the tone for the elegance found throughout. Inside, the dramatic two-story foyer showcases a sweeping staircase and stunning Palladian windows that flood the home with natural light. Designed for both everyday living and impressive entertaining, the main level offers a formal dining room, a spacious office with French doors, and a two-story family room centered around one of three cozy fireplaces. The gourmet island kitchen is a chef’s dream, complete with a gas stove, pot filler, dining area, and its own fireplace, also huge pantry and warming drawer—perfect for intimate meals or large gatherings. Just off the kitchen is a convenient main-level laundry room and a stylish half bath. Also on the main level, the private primary suite is a true retreat, featuring a personal balcony with panoramic views, a cozy sitting room, an opulent spa bath, and a walk-in closet that is nothing short of extraordinary. There is also another impressive half bath for guests off of the family room. Upstairs, you'll find five spacious bedrooms, each with walk-in closets. Three of the bedrooms offer private ensuite baths, while the remaining two share a beautifully appointed Jack and Jill bath. One upstairs bedroom even features its own gas fireplace, adding a special touch of warmth and luxury. The fully finished walk-out lower level is an entertainer’s paradise, boasting an expansive open layout with high ceilings, a full-service wet bar with seating for six, a dishwasher, refrigerator, icemaker, and gas stove. There is a sitting area with built-ins for watching some TV, and special areas for gaming and exercise. Also included is a “his and her” bathroom, an additional bedroom, and a state-of-the-art theater room with surround sound included to complete this incredible space. Step outside to the screened-in porch or enjoy the balcony that stretches across the back of the house, offering sweeping views of the property’s natural landscape and tranquil pond. There is plenty of space to add a pool, or other entertainment areas. Additional features include a new roof installed in 2022, geothermal heating and cooling for energy efficiency, and an attached three-car garage. This home offers modern amenities and timeless design, tucked away in a peaceful location that’s ideal for commuters. Whether you're looking to host elegant gatherings or simply escape the everyday hustle, this property delivers the space, comfort, and beauty to live your best life.
Zillow last checked: 8 hours ago
Listing updated: September 29, 2025 at 04:34am
Listed by:
Maria Minico Hayes 410-652-8221,
Garceau Realty
Bought with:
Kelly Sultan, 621588
Garceau Realty
Source: Bright MLS,MLS#: MDHR2042510
Facts & features
Interior
Bedrooms & bathrooms
- Bedrooms: 7
- Bathrooms: 8
- Full bathrooms: 5
- 1/2 bathrooms: 3
- Main level bathrooms: 3
- Main level bedrooms: 1
Basement
- Area: 3157
Heating
- Forced Air, Geothermal
Cooling
- Geothermal, Central Air, Ceiling Fan(s), Programmable Thermostat
Appliances
- Included: Microwave, Dishwasher, Dryer, Exhaust Fan, Extra Refrigerator/Freezer, Ice Maker, Oven/Range - Gas, Refrigerator, Six Burner Stove, Stainless Steel Appliance(s), Washer, Cooktop, Disposal, Range Hood, Water Conditioner - Owned, Water Heater, Water Treat System
- Laundry: Main Level
Features
- 2nd Kitchen, Bathroom - Tub Shower, Bathroom - Walk-In Shower, Breakfast Area, Built-in Features, Butlers Pantry, Ceiling Fan(s), Chair Railings, Crown Molding, Dining Area, Double/Dual Staircase, Entry Level Bedroom, Family Room Off Kitchen, Open Floorplan, Formal/Separate Dining Room, Eat-in Kitchen, Kitchen - Gourmet, Kitchen Island, Kitchen - Table Space, Pantry, Primary Bath(s), Recessed Lighting, Sound System, Upgraded Countertops, Wainscotting, Walk-In Closet(s), Bar, Wine Storage, Additional Stairway, Attic, Soaking Tub, Combination Kitchen/Dining, 2 Story Ceilings, 9'+ Ceilings, Tray Ceiling(s), Cathedral Ceiling(s)
- Flooring: Hardwood, Carpet, Ceramic Tile, Wood
- Doors: French Doors, Insulated, Six Panel, Sliding Glass
- Windows: Atrium, Skylight(s), Screens, Palladian, Energy Efficient, Window Treatments
- Basement: Finished,Connecting Stairway,Full,Heated,Sump Pump,Windows,Rear Entrance,Walk-Out Access
- Number of fireplaces: 3
- Fireplace features: Glass Doors, Gas/Propane, Mantel(s)
Interior area
- Total structure area: 9,683
- Total interior livable area: 9,113 sqft
- Finished area above ground: 6,526
- Finished area below ground: 2,587
Property
Parking
- Total spaces: 13
- Parking features: Garage Faces Side, Storage, Garage Door Opener, Circular Driveway, Asphalt, Attached, Driveway
- Attached garage spaces: 3
- Uncovered spaces: 10
Accessibility
- Accessibility features: Other
Features
- Levels: Three
- Stories: 3
- Patio & porch: Deck, Screened, Enclosed
- Exterior features: Water Fountains, Lighting, Balcony
- Pool features: None
- Has spa: Yes
- Spa features: Bath
- Has view: Yes
- View description: Pond, Pasture, Trees/Woods
- Has water view: Yes
- Water view: Pond
Lot
- Size: 11.71 Acres
- Features: Cul-De-Sac, Front Yard, Landscaped, Open Lot, Wooded, Pond, Rear Yard
Details
- Additional structures: Above Grade, Below Grade, Outbuilding
- Parcel number: 1303377172
- Zoning: AG
- Special conditions: Standard
- Horses can be raised: Yes
Construction
Type & style
- Home type: SingleFamily
- Architectural style: Colonial
- Property subtype: Single Family Residence
Materials
- Stone, Stucco
- Foundation: Concrete Perimeter, Permanent
- Roof: Architectural Shingle
Condition
- Excellent
- New construction: No
- Year built: 2012
Utilities & green energy
- Sewer: Septic Exists, Private Septic Tank
- Water: Well
Community & neighborhood
Location
- Region: Fallston
- Subdivision: None Available
Other
Other facts
- Listing agreement: Exclusive Right To Sell
- Listing terms: Cash,Conventional,FHA,VA Loan
- Ownership: Fee Simple
Price history
| Date | Event | Price |
|---|---|---|
| 9/29/2025 | Sold | $1,705,000+3.3%$187/sqft |
Source: | ||
| 8/19/2025 | Contingent | $1,650,000$181/sqft |
Source: | ||
| 8/15/2025 | Listed for sale | $1,650,000$181/sqft |
Source: | ||
| 7/22/2025 | Contingent | $1,650,000$181/sqft |
Source: | ||
| 7/7/2025 | Listed for sale | $1,650,000+217.3%$181/sqft |
Source: | ||
Public tax history
| Year | Property taxes | Tax assessment |
|---|---|---|
| 2025 | $11,757 +4.7% | $1,073,200 +4.2% |
| 2024 | $11,228 +4.4% | $1,030,167 +4.4% |
| 2023 | $10,759 +4.6% | $987,133 +4.6% |
Find assessor info on the county website
Neighborhood: 21047
Nearby schools
GreatSchools rating
- 8/10Youths Benefit Elementary SchoolGrades: PK-5Distance: 3.1 mi
- 8/10Fallston Middle SchoolGrades: 6-8Distance: 1.8 mi
- 8/10Fallston High SchoolGrades: 9-12Distance: 2.1 mi
Schools provided by the listing agent
- Elementary: Youths Benefit
- Middle: Fallston
- High: Fallston
- District: Harford County Public Schools
Source: Bright MLS. This data may not be complete. We recommend contacting the local school district to confirm school assignments for this home.
Get pre-qualified for a loan
At Zillow Home Loans, we can pre-qualify you in as little as 5 minutes with no impact to your credit score.An equal housing lender. NMLS #10287.

