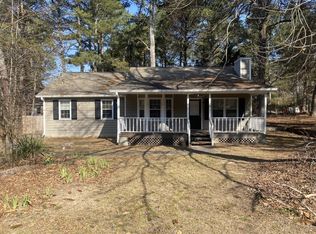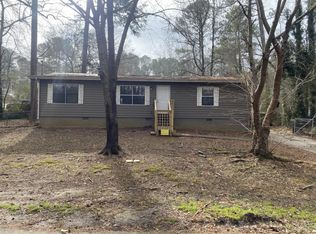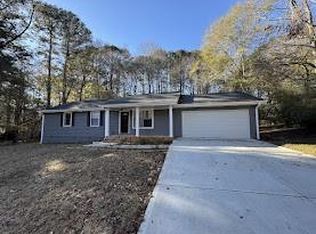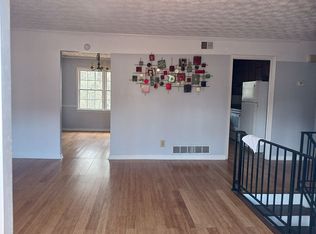Welcome to 2780 Highpoint Rd, a perfect first home with room to grow. This inviting 3-bedroom, 2-bath ranch home makes homeownership easy and attainable. Situated on a generous nearly 3/4-acre lot, this move-in-ready home offers the space, comfort, and flexibility first-time buyers are looking for - both inside and out. The spacious living room flows seamlessly into the eat-in kitchen, making everyday living and casual entertaining simple and stress-free. All bedrooms are conveniently located on one level, including a comfortable primary suite with a private bath. Other features include a screened back porch. Outside, the spacious backyard is ideal for pets, play, gardening or family barbecues. With no HOA, you'll enjoy the freedom to personalize and grow into your home at your own pace. Just minutes from shopping, dining, parks, and Hwy 78. If you ready to stop renting and make a smart investment. This one is for you. Homeownership starts here - schedule your showing today
Active
$268,500
2780 Highpoint Rd, Snellville, GA 30078
3beds
1,323sqft
Est.:
Single Family Residence
Built in 1991
0.78 Acres Lot
$266,600 Zestimate®
$203/sqft
$-- HOA
What's special
Screened back porchEat-in kitchen
- 26 days |
- 1,516 |
- 70 |
Likely to sell faster than
Zillow last checked: 8 hours ago
Listing updated: February 16, 2026 at 10:06pm
Listed by:
Desari Jabbar 404-437-9055,
Desari Jabbar Realty Group
Source: GAMLS,MLS#: 10684013
Tour with a local agent
Facts & features
Interior
Bedrooms & bathrooms
- Bedrooms: 3
- Bathrooms: 2
- Full bathrooms: 2
- Main level bathrooms: 2
- Main level bedrooms: 3
Rooms
- Room types: Family Room
Heating
- Central
Cooling
- Ceiling Fan(s), Central Air
Appliances
- Included: Dishwasher, Gas Water Heater, Oven/Range (Combo)
- Laundry: Other
Features
- Master On Main Level
- Flooring: Hardwood
- Basement: Crawl Space
- Number of fireplaces: 1
Interior area
- Total structure area: 1,323
- Total interior livable area: 1,323 sqft
- Finished area above ground: 1,323
- Finished area below ground: 0
Property
Parking
- Parking features: Attached, Garage
- Has attached garage: Yes
Features
- Levels: One
- Stories: 1
Lot
- Size: 0.78 Acres
- Features: Level
Details
- Parcel number: R6033 254
Construction
Type & style
- Home type: SingleFamily
- Architectural style: Ranch
- Property subtype: Single Family Residence
Materials
- Vinyl Siding
- Roof: Other
Condition
- Resale
- New construction: No
- Year built: 1991
Utilities & green energy
- Sewer: Public Sewer
- Water: Public
- Utilities for property: Natural Gas Available
Community & HOA
Community
- Features: Near Public Transport, Near Shopping
- Subdivision: Ashly Brooke
HOA
- Has HOA: No
- Services included: None
Location
- Region: Snellville
Financial & listing details
- Price per square foot: $203/sqft
- Tax assessed value: $277,600
- Annual tax amount: $4,334
- Date on market: 2/3/2026
- Cumulative days on market: 26 days
- Listing agreement: Exclusive Right To Sell
Estimated market value
$266,600
$253,000 - $280,000
$1,747/mo
Price history
Price history
| Date | Event | Price |
|---|---|---|
| 2/3/2026 | Listed for sale | $268,500+10.2%$203/sqft |
Source: | ||
| 11/13/2025 | Sold | $243,745-12.9%$184/sqft |
Source: Public Record Report a problem | ||
| 9/9/2025 | Price change | $279,900-11.1%$212/sqft |
Source: | ||
| 8/5/2025 | Price change | $314,900-4.6%$238/sqft |
Source: | ||
| 7/1/2025 | Listed for sale | $330,000+10.7%$249/sqft |
Source: | ||
| 5/17/2023 | Sold | $298,000+0.7%$225/sqft |
Source: | ||
| 4/25/2023 | Pending sale | $296,000$224/sqft |
Source: | ||
| 4/18/2023 | Listed for sale | $296,000+3.5%$224/sqft |
Source: | ||
| 4/17/2023 | Contingent | $285,999$216/sqft |
Source: | ||
| 4/14/2023 | Price change | $285,999+0.4%$216/sqft |
Source: | ||
| 1/23/2023 | Pending sale | $284,999$215/sqft |
Source: | ||
| 1/18/2023 | Contingent | $284,999$215/sqft |
Source: | ||
| 1/9/2023 | Price change | $284,999-3.4%$215/sqft |
Source: | ||
| 12/17/2022 | Listed for sale | $294,999+422.1%$223/sqft |
Source: | ||
| 5/7/2012 | Sold | $56,500+2.9%$43/sqft |
Source: Public Record Report a problem | ||
| 3/8/2012 | Listed for sale | $54,900-37.9%$41/sqft |
Source: CASEY AND ASSOCIATES REALTY, INC. #4334153 Report a problem | ||
| 12/6/2011 | Sold | $88,343-11.7%$67/sqft |
Source: Public Record Report a problem | ||
| 1/27/2011 | Listing removed | $99,999$76/sqft |
Source: Better Homes and Gardens Real Estate Metro Brokers #2807445 Report a problem | ||
| 6/18/2010 | Price change | $99,999-23.1%$76/sqft |
Source: Better Homes and Gardens Real Estate Metro Brokers #2807445 Report a problem | ||
| 1/27/2010 | Price change | $129,988+9.2%$98/sqft |
Source: Better Homes and Gardens Real Estate Metro Brokers #2807445 Report a problem | ||
| 11/24/2009 | Price change | $119,000-8.4%$90/sqft |
Source: Metro Brokers/GMAC Real Estate #2517743 Report a problem | ||
| 8/13/2009 | Price change | $129,900-5.1%$98/sqft |
Source: Metro Brokers/GMAC Real Estate #2517743 Report a problem | ||
| 8/31/2008 | Price change | $136,900-7.5%$103/sqft |
Source: NCI #3772613 Report a problem | ||
| 5/18/2008 | Listed for sale | $148,000$112/sqft |
Source: Coldwell Banker** #02412807 Report a problem | ||
Public tax history
Public tax history
| Year | Property taxes | Tax assessment |
|---|---|---|
| 2025 | $4,317 -0.4% | $111,040 +0.6% |
| 2024 | $4,335 +15.8% | $110,360 +17.7% |
| 2023 | $3,744 -1.5% | $93,800 -2.7% |
| 2022 | $3,801 +34.4% | $96,440 +41.3% |
| 2021 | $2,827 +13.1% | $68,240 +16% |
| 2020 | $2,500 +8.9% | $58,840 +5.9% |
| 2019 | $2,295 | $55,560 +6.1% |
| 2018 | $2,295 +37.4% | $52,360 +40.5% |
| 2016 | $1,670 +6.4% | $37,280 +9.4% |
| 2015 | $1,569 | $34,080 |
| 2014 | $1,569 +34.7% | $34,080 +50.8% |
| 2013 | $1,165 | $22,600 -9.9% |
| 2012 | -- | $25,080 -50.4% |
| 2011 | -- | $50,560 |
| 2010 | -- | $50,560 |
| 2009 | -- | $50,560 |
| 2007 | -- | $50,560 |
| 2006 | -- | $50,560 |
| 2005 | -- | $50,560 |
| 2004 | $566 +16.6% | $50,560 +18.5% |
| 2003 | $485 -49.8% | $42,680 |
| 2002 | $966 +3.6% | $42,680 +12.7% |
| 2001 | $932 | $37,880 |
Find assessor info on the county website
BuyAbility℠ payment
Est. payment
$1,483/mo
Principal & interest
$1261
Property taxes
$222
Climate risks
Neighborhood: 30078
Nearby schools
GreatSchools rating
- 6/10Norton Elementary SchoolGrades: PK-5Distance: 2.1 mi
- 6/10Snellville Middle SchoolGrades: 6-8Distance: 1.4 mi
- 4/10South Gwinnett High SchoolGrades: 9-12Distance: 1.6 mi
Schools provided by the listing agent
- Elementary: Norton
- Middle: Snellville
- High: South Gwinnett
Source: GAMLS. This data may not be complete. We recommend contacting the local school district to confirm school assignments for this home.





