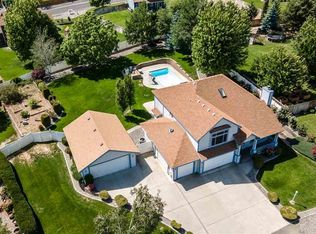Sold for $540,000
$540,000
2780 Katie Rd, Kennewick, WA 99338
4beds
2,154sqft
Single Family Residence
Built in 1997
0.63 Acres Lot
$-- Zestimate®
$251/sqft
$3,079 Estimated rent
Home value
Not available
Estimated sales range
Not available
$3,079/mo
Zestimate® history
Loading...
Owner options
Explore your selling options
What's special
MLS# 282356 – Beautiful Home on the Hill! Welcome to this stunning 4-bedroom + bonus room home perched on 0.63 acres, offering space, style, and comfort inside and out. With 2.75 bathrooms, a generous 3-car garage, and several updates throughout, this home is move-in ready. Upstairs, the freshly painted master suite features brand-new carpet, a private balcony, a spacious walk-in closet, double vanity, relaxing garden tub, and a separate shower. New carpet continues throughout the upper level, giving the home a crisp, refreshed feel. You'll love the energy savings, the 40 solar panels will be paid off at closing! Average electricity bills during June, July, and August 2024 were just $54/month. Step outside into the fully fenced backyard oasis with underground sprinklers, an outdoor fire pit, raised garden beds, and a spacious chicken coop or dog run. A wood shed with a cement floor offers extra storage for tools or equipment. Bonus perks: Two kids' playsets and a trampoline with a net are included!
Zillow last checked: 8 hours ago
Listing updated: July 17, 2025 at 06:22pm
Listed by:
Amanda Pottle,
EXP Realty, LLC Tri Cities
Bought with:
Eric Culverhouse, 23350
Retter and Company Sotheby's
Source: PACMLS,MLS#: 282356
Facts & features
Interior
Bedrooms & bathrooms
- Bedrooms: 4
- Bathrooms: 3
- Full bathrooms: 2
- 3/4 bathrooms: 1
Bedroom
- Level: U
Bedroom 1
- Level: U
Bedroom 2
- Level: U
Bedroom 3
- Level: M
Office
- Level: U
Appliances
- Included: Range/Oven, Refrigerator
Features
- Flooring: Carpet, Wood
- Basement: None
- Has fireplace: Yes
- Fireplace features: Gas, Freestanding Stove-Wood, Family Room, Living Room
Interior area
- Total structure area: 2,154
- Total interior livable area: 2,154 sqft
Property
Parking
- Total spaces: 3
- Parking features: 3 car
- Garage spaces: 3
Features
- Levels: 2 Story
- Stories: 2
- Patio & porch: Deck/Covered
- Exterior features: Dog Run, Irrigation, Solar Panels
- Has private pool: Yes
- Pool features: Above Ground
Lot
- Size: 0.63 Acres
Details
- Additional structures: Shed, Poultry Coop
- Parcel number: 102882060000013
- Zoning description: Residential
Construction
Type & style
- Home type: SingleFamily
- Property subtype: Single Family Residence
Condition
- Existing Construction (Not New)
- New construction: No
- Year built: 1997
Community & neighborhood
Location
- Region: Kennewick
- Subdivision: Rancho Del Rey
Price history
| Date | Event | Price |
|---|---|---|
| 7/17/2025 | Sold | $540,000-3.6%$251/sqft |
Source: | ||
| 6/25/2025 | Pending sale | $560,000$260/sqft |
Source: | ||
| 5/29/2025 | Price change | $560,000-2.6%$260/sqft |
Source: | ||
| 5/8/2025 | Price change | $575,000-0.9%$267/sqft |
Source: | ||
| 4/3/2025 | Price change | $580,000-1.7%$269/sqft |
Source: | ||
Public tax history
| Year | Property taxes | Tax assessment |
|---|---|---|
| 2024 | $4,244 -7.2% | $468,500 -7.7% |
| 2023 | $4,571 +37% | $507,650 +25.6% |
| 2022 | $3,336 -18.5% | $404,050 +7.7% |
Find assessor info on the county website
Neighborhood: 99338
Nearby schools
GreatSchools rating
- 7/10Amon Creek ElementaryGrades: PK-5Distance: 1.3 mi
- 5/10Desert Hills Middle SchoolGrades: 6-8Distance: 1.6 mi
- 7/10Kamiakin High SchoolGrades: 9-12Distance: 4.3 mi
Schools provided by the listing agent
- District: Kennewick
Source: PACMLS. This data may not be complete. We recommend contacting the local school district to confirm school assignments for this home.
Get pre-qualified for a loan
At Zillow Home Loans, we can pre-qualify you in as little as 5 minutes with no impact to your credit score.An equal housing lender. NMLS #10287.
