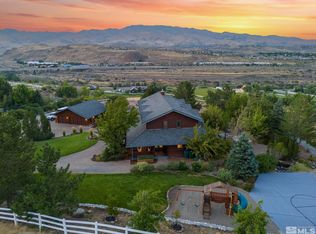Closed
$1,260,000
2780 Mario Rd, Reno, NV 89523
4beds
3,404sqft
Single Family Residence
Built in 1988
1.37 Acres Lot
$1,264,100 Zestimate®
$370/sqft
$4,440 Estimated rent
Home value
$1,264,100
$1.16M - $1.38M
$4,440/mo
Zestimate® history
Loading...
Owner options
Explore your selling options
What's special
Nestled in the serene and sought-after Belli Ranch Estates, this exceptional property offers the perfect blend of privacy, space, and convenience—just 10 miles from Downtown Reno and 15 miles from Reno-Tahoe International Airport. Set on 1.37 acres of beautifully manicured grounds, the estate is a nature lover's paradise, featuring mature pine trees, fruit trees, vibrant rose bushes, lush garden beds, and a variety of berry bushes. The expansive backyard is an entertainer's haven, complete with a basketball court, a charming playhouse fort, and a spacious covered patio ideal for gatherings or quiet evenings under the stars. Inside, the 3,404 sq ft home boasts 4 generously sized bedrooms and 4 full bathrooms, including a finished basement with its own bath—perfect for guests, a home gym, or a media room. The well-appointed kitchen offers ample counter space, newer appliances, a breakfast bar, and direct access to the patio for seamless indoor-outdoor living. With three thoughtfully designed levels, this home provides abundant space for everyone to relax, work, and play in comfort. Whether you're seeking a tranquil lifestyle or a base for exploring all that Reno and Lake Tahoe have to offer, this property delivers the best of both worlds.
Zillow last checked: 8 hours ago
Listing updated: December 30, 2025 at 10:45am
Listed by:
Beatrice Lefanto BS.145009 775-225-2477,
RE/MAX Gold
Bought with:
Katrina Markussen, S.181748
Fathom Realty
Source: NNRMLS,MLS#: 250057740
Facts & features
Interior
Bedrooms & bathrooms
- Bedrooms: 4
- Bathrooms: 4
- Full bathrooms: 4
Heating
- Forced Air, Propane
Cooling
- ENERGY STAR Qualified Equipment, Refrigerated
Appliances
- Included: Disposal, Double Oven, Electric Cooktop, ENERGY STAR Qualified Appliances, Trash Compactor
- Laundry: Cabinets, Laundry Room, Sink, Washer Hookup
Features
- Breakfast Bar, Ceiling Fan(s), Entrance Foyer, High Ceilings, Pantry, Vaulted Ceiling(s), Walk-In Closet(s)
- Flooring: Carpet, Laminate, Tile
- Windows: Blinds, Double Pane Windows, Drapes, Rods
- Has basement: Yes
- Has fireplace: No
- Common walls with other units/homes: No Common Walls
Interior area
- Total structure area: 3,404
- Total interior livable area: 3,404 sqft
Property
Parking
- Total spaces: 3
- Parking features: Attached, Garage, Garage Door Opener, RV Access/Parking, RV Garage
- Attached garage spaces: 3
Features
- Levels: Tri-Level
- Stories: 3
- Patio & porch: Patio
- Exterior features: Balcony, Rain Gutters
- Pool features: None
- Spa features: None
- Fencing: None
- Has view: Yes
- View description: Trees/Woods, Valley
Lot
- Size: 1.37 Acres
- Features: Common Area, Corner Lot, Landscaped, Level, Sloped Down, Sprinklers In Front, Sprinklers In Rear
Details
- Additional structures: None
- Parcel number: 03865603
- Zoning: LDS
- Other equipment: Intercom
- Horses can be raised: Yes
Construction
Type & style
- Home type: SingleFamily
- Property subtype: Single Family Residence
Materials
- Stone, Stucco
- Foundation: Crawl Space
- Roof: Pitched,Tile
Condition
- New construction: No
- Year built: 1988
Utilities & green energy
- Sewer: Septic Tank
- Water: Private, Well
- Utilities for property: Cable Available, Electricity Available, Electricity Connected, Internet Available, Internet Connected, Phone Available, Cellular Coverage
Community & neighborhood
Security
- Security features: Fire Alarm, Security Lights, Security System, Security System Owned, Smoke Detector(s)
Location
- Region: Reno
- Subdivision: Belli Ranch Estates
HOA & financial
HOA
- Has HOA: Yes
- HOA fee: $295 annually
- Amenities included: None
- Association name: Belli Ranch Estates
Other
Other facts
- Listing terms: 1031 Exchange,Cash,Conventional,FHA,USDA Loan,VA Loan
Price history
| Date | Event | Price |
|---|---|---|
| 12/29/2025 | Sold | $1,260,000-1.2%$370/sqft |
Source: | ||
| 12/12/2025 | Contingent | $1,275,000$375/sqft |
Source: | ||
| 11/1/2025 | Listed for sale | $1,275,000-14.9%$375/sqft |
Source: | ||
| 9/30/2025 | Listing removed | $1,499,000$440/sqft |
Source: | ||
| 8/18/2025 | Price change | $1,499,000-6.3%$440/sqft |
Source: | ||
Public tax history
| Year | Property taxes | Tax assessment |
|---|---|---|
| 2025 | $5,356 +3% | $227,133 -1% |
| 2024 | $5,200 +2.9% | $229,492 +2.5% |
| 2023 | $5,054 +2.9% | $223,931 +11.5% |
Find assessor info on the county website
Neighborhood: 89523
Nearby schools
GreatSchools rating
- 8/10Verdi Elementary SchoolGrades: K-5Distance: 2.3 mi
- 5/10B D Billinghurst Middle SchoolGrades: 6-8Distance: 3.2 mi
- 7/10Robert Mc Queen High SchoolGrades: 9-12Distance: 4 mi
Schools provided by the listing agent
- Elementary: Verdi
- Middle: Billinghurst
- High: McQueen
Source: NNRMLS. This data may not be complete. We recommend contacting the local school district to confirm school assignments for this home.
Get a cash offer in 3 minutes
Find out how much your home could sell for in as little as 3 minutes with a no-obligation cash offer.
Estimated market value$1,264,100
Get a cash offer in 3 minutes
Find out how much your home could sell for in as little as 3 minutes with a no-obligation cash offer.
Estimated market value
$1,264,100

