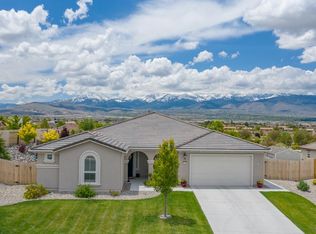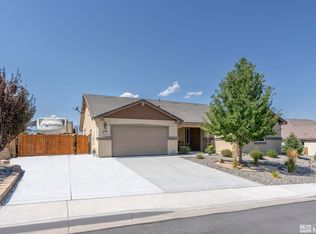Closed
$1,275,000
2780 Trail Rider Dr, Reno, NV 89521
4beds
3,060sqft
Single Family Residence
Built in 2015
0.27 Acres Lot
$1,283,100 Zestimate®
$417/sqft
$4,011 Estimated rent
Home value
$1,283,100
$1.17M - $1.41M
$4,011/mo
Zestimate® history
Loading...
Owner options
Explore your selling options
What's special
Welcome to this stunning single-family home nestled in the heart of South Reno's desirable Damonte Ranch Community. This modern residence offers a perfect blend of luxury and comfort with breathtaking mountain, valley and city views! With 3060 sq. ft. of living space, this home features 4 bedrooms and 3 bathrooms, designed for today's discerning buyer seeking both style and functionality.
Step outside to the award-winning backyard oasis you've been waiting for! Featuring a built-in pizza oven, BBQ station, gas fire pit, hot tub, a tranquil water feature, and your very own putting green! Enjoy dining and lounging year-round under the covered patio, designed for comfort and effortless outdoor living.
At the heart of the home, the open-concept living room flows seamlessly into a chef's dream kitchen. Here, you'll find a professional range/oven, an oversized island, and walk-in pantry. Just steps away is a separate, formal dining room with a sleek slab-topped buffet with glass uppers and dual under counter wine cellars - perfect for entertaining in style.
Throughout the home, custom blinds offer both privacy and sophistication. The spacious primary suite includes a private upstairs deck and professionally designed California style closet cabinetry.
Need space for your toys? The community CCR's allow RV parking, providing flexibility and convenience rarely found in upscale neighborhoods Don't miss your chance to own this one-of-a-kind property that combines luxury finishes, thoughtful design, and panoramic views.
Homes like this don't come around often — schedule your private showing today.
Zillow last checked: 8 hours ago
Listing updated: July 11, 2025 at 12:40pm
Listed by:
Kyle O'Brien S.183272 775-741-8815,
Dickson Realty - Damonte Ranch
Bought with:
Dylan Hastings, BS.146750
Berkshire Hathaway HomeService
Source: NNRMLS,MLS#: 250050921
Facts & features
Interior
Bedrooms & bathrooms
- Bedrooms: 4
- Bathrooms: 3
- Full bathrooms: 3
Heating
- Forced Air
Cooling
- Central Air
Appliances
- Included: Dishwasher, Disposal, ENERGY STAR Qualified Appliances, Gas Cooktop, Microwave, Oven
- Laundry: Cabinets, Laundry Room, Shelves, Sink, Washer Hookup
Features
- High Ceilings
- Flooring: Carpet, Ceramic Tile, Tile, Varies
- Windows: Blinds, Double Pane Windows, Vinyl Frames
- Has fireplace: No
- Common walls with other units/homes: No Common Walls
Interior area
- Total structure area: 3,060
- Total interior livable area: 3,060 sqft
Property
Parking
- Total spaces: 3
- Parking features: Garage, Garage Door Opener, Heated Garage, RV Access/Parking, Tandem
- Garage spaces: 3
Features
- Levels: Two
- Stories: 2
- Patio & porch: Patio, Deck
- Exterior features: Balcony, Built-in Barbecue, Fire Pit, Outdoor Kitchen, Rain Gutters, Smart Irrigation
- Pool features: None
- Has spa: Yes
- Spa features: Above Ground, Private
- Fencing: Back Yard
- Has view: Yes
- View description: City, Mountain(s), Park/Greenbelt, Ski Resort, Valley
Lot
- Size: 0.27 Acres
- Features: Greenbelt, Landscaped, Level, Sprinklers In Front, Sprinklers In Rear
Details
- Additional structures: Storage
- Parcel number: 14518102
- Zoning: Actual
- Other equipment: Irrigation Equipment
Construction
Type & style
- Home type: SingleFamily
- Property subtype: Single Family Residence
Materials
- Attic/Crawl Hatchway(s) Insulated, Batts Insulation, Blown-In Insulation, Stucco
- Foundation: Slab
- Roof: Tile
Condition
- New construction: No
- Year built: 2015
Utilities & green energy
- Sewer: Public Sewer
- Water: Public
- Utilities for property: Cable Connected, Electricity Connected, Internet Connected, Natural Gas Connected, Phone Connected, Sewer Connected, Water Connected, Cellular Coverage, Underground Utilities
Community & neighborhood
Security
- Security features: Carbon Monoxide Detector(s), Smoke Detector(s)
Location
- Region: Reno
- Subdivision: Golden Hills Phase 2B
HOA & financial
HOA
- Has HOA: Yes
- HOA fee: $155 quarterly
- Amenities included: Landscaping
- Services included: Maintenance Grounds
- Association name: Damonte Foothills LMA
Other
Other facts
- Listing terms: 1031 Exchange,Cash,Conventional,FHA,VA Loan
Price history
| Date | Event | Price |
|---|---|---|
| 7/11/2025 | Sold | $1,275,000+0.8%$417/sqft |
Source: | ||
| 6/11/2025 | Contingent | $1,265,000$413/sqft |
Source: | ||
| 6/5/2025 | Listed for sale | $1,265,000+31.2%$413/sqft |
Source: | ||
| 10/19/2023 | Listing removed | -- |
Source: | ||
| 10/18/2021 | Sold | $963,900-3.5%$315/sqft |
Source: Public Record Report a problem | ||
Public tax history
| Year | Property taxes | Tax assessment |
|---|---|---|
| 2025 | $6,792 +3% | $252,573 +6.1% |
| 2024 | $6,594 +3% | $238,143 +3.6% |
| 2023 | $6,403 +9% | $229,909 +19.1% |
Find assessor info on the county website
Neighborhood: Damonte Ranch
Nearby schools
GreatSchools rating
- 9/10Jwood Raw Elementary SchoolGrades: PK-5Distance: 1.2 mi
- 6/10Kendyl Depoali Middle SchoolGrades: 6-8Distance: 1.9 mi
- 7/10Damonte Ranch High SchoolGrades: 9-12Distance: 0.5 mi
Schools provided by the listing agent
- Elementary: Double Diamond
- Middle: Depoali
- High: Damonte
Source: NNRMLS. This data may not be complete. We recommend contacting the local school district to confirm school assignments for this home.
Get a cash offer in 3 minutes
Find out how much your home could sell for in as little as 3 minutes with a no-obligation cash offer.
Estimated market value$1,283,100
Get a cash offer in 3 minutes
Find out how much your home could sell for in as little as 3 minutes with a no-obligation cash offer.
Estimated market value
$1,283,100

