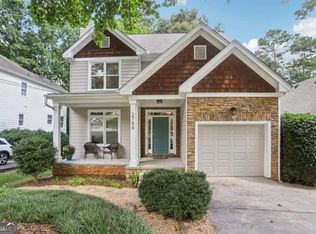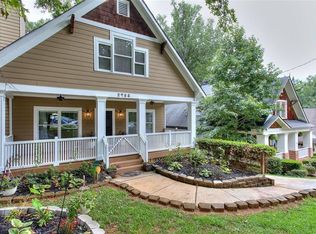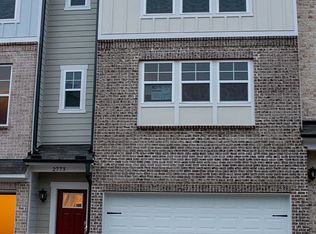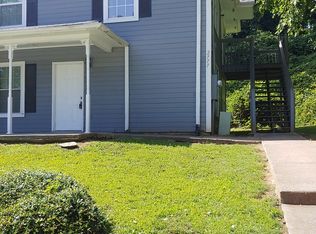Closed
$474,900
2780 White Oak Dr, Decatur, GA 30032
3beds
1,776sqft
Single Family Residence
Built in 2003
8,712 Square Feet Lot
$467,300 Zestimate®
$267/sqft
$1,860 Estimated rent
Home value
$467,300
$444,000 - $491,000
$1,860/mo
Zestimate® history
Loading...
Owner options
Explore your selling options
What's special
Discover the epitome of modern living in the sought after Alexander Estate neighborhood of Decatur, Georgia. This captivating 2-story home, boasting 3 bedrooms and 2.5 baths, has undergone a stunning renovation, resulting in a harmonious blend of elegance, comfort, and contemporary design. This home features the warmth of gleaming hardwood floors that stretch throughout the home. Natural light floods every corner, enhancing the inviting atmosphere. Recessed lighting adds a touch of sophistication to every space.The kitchen is a masterpiece featuring sleek quartz countertops with plenty of space, perfect for both meal preparation and entertaining. Equipped with a gas grill, beautiful cabinetry and stainless steel appliances, this kitchen is a haven for any cooking enthusiast. The master bedroom is a retreat unto itself, featuring an abundance of space and a walk-in closet. Step out onto the walk-out front porch and savor your morning coffee while taking in the surroundings. The master bathroom features his and her vanities for added convenience. Indulge in the elegant soaking tub or enjoy the beautifully tiled standing shower, a masterpiece of design and comfort. Custom tile flooring adds a touch of opulence to every step. Step onto the back deck and immerse yourself in the tranquility of the massive fenced backyard, a perfect canvas for outdoor gatherings, gardening, pets or simply unwinding after a long day. The absence of an HOA offers you the freedom to personalize your space. This remarkable home is an embodiment of style, luxury, and convenience. It offers the best of both worlds: a peaceful suburban setting with easy access to the vibrant amenities of Decatur.
Zillow last checked: 8 hours ago
Listing updated: October 03, 2023 at 01:39pm
Listed by:
Robert Timmons 678-294-3024,
Keller Williams Realty
Bought with:
Angela Guy, 422007
Atlanta Communities
Source: GAMLS,MLS#: 10195901
Facts & features
Interior
Bedrooms & bathrooms
- Bedrooms: 3
- Bathrooms: 3
- Full bathrooms: 2
- 1/2 bathrooms: 1
Dining room
- Features: Separate Room
Kitchen
- Features: Breakfast Bar, Pantry, Solid Surface Counters
Heating
- Natural Gas
Cooling
- Ceiling Fan(s), Central Air
Appliances
- Included: Gas Water Heater, Ice Maker, Microwave, Refrigerator
- Laundry: Other, Upper Level
Features
- High Ceilings, Double Vanity, Soaking Tub, Separate Shower, Walk-In Closet(s)
- Flooring: Tile, Carpet
- Basement: Partial
- Number of fireplaces: 1
- Fireplace features: Living Room, Gas Starter, Gas Log
- Common walls with other units/homes: No Common Walls
Interior area
- Total structure area: 1,776
- Total interior livable area: 1,776 sqft
- Finished area above ground: 1,776
- Finished area below ground: 0
Property
Parking
- Total spaces: 3
- Parking features: Kitchen Level, Parking Pad, Off Street
- Has uncovered spaces: Yes
Features
- Levels: Two
- Stories: 2
- Patio & porch: Deck, Porch
- Fencing: Fenced,Back Yard,Wood
- Body of water: None
Lot
- Size: 8,712 sqft
- Features: Sloped, Other
- Residential vegetation: Partially Wooded
Details
- Parcel number: 15 184 01 109
- Special conditions: Investor Owned
- Other equipment: Satellite Dish
Construction
Type & style
- Home type: SingleFamily
- Architectural style: Craftsman,Traditional
- Property subtype: Single Family Residence
Materials
- Concrete, Other
- Roof: Composition
Condition
- Updated/Remodeled
- New construction: No
- Year built: 2003
Utilities & green energy
- Electric: 220 Volts
- Sewer: Public Sewer
- Water: Public
- Utilities for property: Cable Available, Electricity Available, High Speed Internet, Natural Gas Available, Phone Available, Sewer Available, Water Available
Community & neighborhood
Security
- Security features: Carbon Monoxide Detector(s), Smoke Detector(s)
Community
- Community features: Park, Street Lights, Near Public Transport, Walk To Schools, Near Shopping
Location
- Region: Decatur
- Subdivision: Alexander Estate
HOA & financial
HOA
- Has HOA: No
- Services included: None
Other
Other facts
- Listing agreement: Exclusive Right To Sell
- Listing terms: Cash,Conventional,FHA,VA Loan
Price history
| Date | Event | Price |
|---|---|---|
| 10/3/2023 | Sold | $474,900+1.1%$267/sqft |
Source: | ||
| 9/6/2023 | Pending sale | $469,900$265/sqft |
Source: | ||
| 9/1/2023 | Contingent | $469,900$265/sqft |
Source: | ||
| 8/25/2023 | Listed for sale | $469,900+51%$265/sqft |
Source: | ||
| 10/21/2022 | Sold | $311,136+48.2%$175/sqft |
Source: Public Record Report a problem | ||
Public tax history
| Year | Property taxes | Tax assessment |
|---|---|---|
| 2025 | $6,173 -4.7% | $189,880 0% |
| 2024 | $6,478 +15.9% | $189,960 +52.7% |
| 2023 | $5,590 +405.7% | $124,440 -12.7% |
Find assessor info on the county website
Neighborhood: Belvedere Park
Nearby schools
GreatSchools rating
- 4/10Peachcrest Elementary SchoolGrades: PK-5Distance: 1.8 mi
- 5/10Mary Mcleod Bethune Middle SchoolGrades: 6-8Distance: 4.3 mi
- 3/10Towers High SchoolGrades: 9-12Distance: 2.3 mi
Schools provided by the listing agent
- Elementary: Peachcrest
- Middle: Mary Mcleod Bethune
- High: Towers
Source: GAMLS. This data may not be complete. We recommend contacting the local school district to confirm school assignments for this home.
Get a cash offer in 3 minutes
Find out how much your home could sell for in as little as 3 minutes with a no-obligation cash offer.
Estimated market value$467,300
Get a cash offer in 3 minutes
Find out how much your home could sell for in as little as 3 minutes with a no-obligation cash offer.
Estimated market value
$467,300



