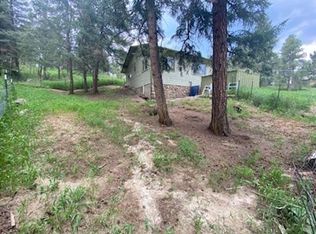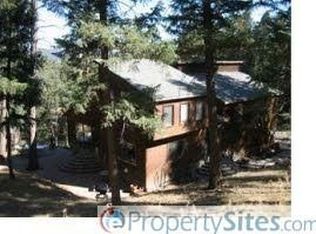Sold for $985,000
$985,000
27805 Mariposa Road, Evergreen, CO 80439
4beds
3,364sqft
Single Family Residence
Built in 2000
0.51 Acres Lot
$1,035,200 Zestimate®
$293/sqft
$4,656 Estimated rent
Home value
$1,035,200
$983,000 - $1.09M
$4,656/mo
Zestimate® history
Loading...
Owner options
Explore your selling options
What's special
Pride of ownership shines throughout this beautifully maintained 4-bedroom, 4-bathroom home in Evergreen, offering 3,364 finished square feet of living space just 1 mile from Evergreen Lake. Situated on a walkout lot over half an acre, this two-story property with a fully finished basement provides both space and functionality. The main level features oak flooring, two stunning stone fireplaces, a large living area, and multiple spaces for relaxing or entertaining. The kitchen is appointed with slab granite countertops, island seating, knotty alder cabinets, stainless steel appliances, including a 5-burner gas range, double ovens, and large dining nook. A spacious deck just off the nook extends your living space outdoors. Main floor laundry provides added convenience. Upstairs offers two spacious bedrooms, a full bath, large open loft, and a private primary suite retreat with a 5-piece bath and private outdoor deck. The finished walk-out basement includes a generous family room, fourth bedroom, full bath, and a large crawl space for storage. Easy access to the yard and dog run just off the basement family room. Custom details throughout include solid knotty alder doors and built-in cabinetry/shelving, art niches and elegant rustic lighting. A stunning lodgepole bear carving marks the recently installed parking pad near the entrance with handcrafted natural stone steps descending to the home. Recently exterior updates include freshly added stonework, a full exterior paint refresh in 2020, and a new roof and gutters installed in 2023. This home offers the perfect blend of mountain charm and modern comforts. Enjoy easy access to Evergreen Lake, hiking trails, parks, shopping, and dining. Evergreen is known for its small-town feel, scenic beauty, and vibrant year-round community—just a short drive to Denver.
Zillow last checked: 8 hours ago
Listing updated: September 12, 2025 at 02:55pm
Listed by:
The GHS Group 303-773-3399 GHSGroup@Kentwood.com,
Kentwood Real Estate DTC, LLC,
Rob Goldhammer 303-916-5658,
Kentwood Real Estate DTC, LLC
Bought with:
Jillian Petrash, 100010571
Jump Living
Source: REcolorado,MLS#: 8063229
Facts & features
Interior
Bedrooms & bathrooms
- Bedrooms: 4
- Bathrooms: 4
- Full bathrooms: 3
- 1/2 bathrooms: 1
- Main level bathrooms: 1
Primary bedroom
- Level: Upper
- Area: 261.44 Square Feet
- Dimensions: 15.2 x 17.2
Bedroom
- Level: Basement
- Area: 274.56 Square Feet
- Dimensions: 15.6 x 17.6
Bedroom
- Level: Upper
- Area: 139.27 Square Feet
- Dimensions: 12.11 x 11.5
Bedroom
- Level: Upper
- Area: 202.8 Square Feet
- Dimensions: 13 x 15.6
Primary bathroom
- Level: Upper
- Area: 97.65 Square Feet
- Dimensions: 9.3 x 10.5
Bathroom
- Level: Main
- Area: 19.14 Square Feet
- Dimensions: 5.8 x 3.3
Bathroom
- Level: Basement
- Area: 110.92 Square Feet
- Dimensions: 15.6 x 7.11
Bathroom
- Level: Upper
- Area: 40.29 Square Feet
- Dimensions: 7.9 x 5.1
Dining room
- Level: Main
Family room
- Level: Upper
- Area: 364.25 Square Feet
- Dimensions: 15.5 x 23.5
Great room
- Level: Basement
- Area: 572 Square Feet
- Dimensions: 20.8 x 27.5
Kitchen
- Level: Main
- Area: 265.72 Square Feet
- Dimensions: 14.6 x 18.2
Laundry
- Level: Main
- Area: 22.57 Square Feet
- Dimensions: 6.1 x 3.7
Living room
- Level: Main
- Area: 189.6 Square Feet
- Dimensions: 15.8 x 12
Loft
- Level: Main
- Area: 390.22 Square Feet
- Dimensions: 21.8 x 17.9
Heating
- Forced Air
Cooling
- None
Appliances
- Included: Dishwasher, Disposal, Double Oven, Dryer, Microwave, Range, Refrigerator
Features
- Built-in Features, Ceiling Fan(s), Eat-in Kitchen, Five Piece Bath, Granite Counters, Kitchen Island, Open Floorplan, Primary Suite, Smoke Free, Vaulted Ceiling(s), Walk-In Closet(s)
- Flooring: Carpet, Cork, Stone, Wood
- Windows: Double Pane Windows, Window Coverings, Window Treatments
- Basement: Crawl Space,Finished,Walk-Out Access
- Number of fireplaces: 2
- Fireplace features: Family Room, Gas, Living Room
Interior area
- Total structure area: 3,364
- Total interior livable area: 3,364 sqft
- Finished area above ground: 2,421
- Finished area below ground: 943
Property
Parking
- Total spaces: 4
- Parking features: Asphalt
- Attached garage spaces: 2
- Details: Off Street Spaces: 2
Features
- Levels: Two
- Stories: 2
- Patio & porch: Deck, Front Porch
- Exterior features: Balcony, Dog Run, Rain Gutters, Smart Irrigation
- Fencing: Partial
- Has view: Yes
- View description: Mountain(s)
Lot
- Size: 0.51 Acres
- Features: Level, Many Trees, Mountainous, Sloped
- Residential vegetation: Grassed, Wooded
Details
- Parcel number: 423507
- Zoning: MR-1
- Special conditions: Standard
Construction
Type & style
- Home type: SingleFamily
- Architectural style: Mountain Contemporary
- Property subtype: Single Family Residence
Materials
- Frame, Rock
- Foundation: Slab
- Roof: Composition
Condition
- Updated/Remodeled
- Year built: 2000
Utilities & green energy
- Sewer: Public Sewer
- Water: Public
- Utilities for property: Cable Available, Electricity Connected, Natural Gas Connected, Phone Available
Community & neighborhood
Location
- Region: Evergreen
- Subdivision: Mary N Williams Estate
Other
Other facts
- Listing terms: Cash,Conventional,FHA,VA Loan
- Ownership: Individual
- Road surface type: Paved
Price history
| Date | Event | Price |
|---|---|---|
| 9/12/2025 | Sold | $985,000-6.1%$293/sqft |
Source: | ||
| 8/5/2025 | Pending sale | $1,049,000$312/sqft |
Source: | ||
| 7/18/2025 | Listed for sale | $1,049,000+131.6%$312/sqft |
Source: | ||
| 10/12/2007 | Sold | $453,000-3.4%$135/sqft |
Source: Public Record Report a problem | ||
| 4/24/2006 | Sold | $469,000+25.1%$139/sqft |
Source: Public Record Report a problem | ||
Public tax history
| Year | Property taxes | Tax assessment |
|---|---|---|
| 2024 | $6,179 +30.6% | $67,379 |
| 2023 | $4,732 -1% | $67,379 +34.5% |
| 2022 | $4,781 +12.5% | $50,086 -2.8% |
Find assessor info on the county website
Neighborhood: 80439
Nearby schools
GreatSchools rating
- 7/10Wilmot Elementary SchoolGrades: PK-5Distance: 1.3 mi
- 8/10Evergreen Middle SchoolGrades: 6-8Distance: 4.1 mi
- 9/10Evergreen High SchoolGrades: 9-12Distance: 1 mi
Schools provided by the listing agent
- Elementary: Wilmot
- Middle: Evergreen
- High: Evergreen
- District: Jefferson County R-1
Source: REcolorado. This data may not be complete. We recommend contacting the local school district to confirm school assignments for this home.
Get a cash offer in 3 minutes
Find out how much your home could sell for in as little as 3 minutes with a no-obligation cash offer.
Estimated market value$1,035,200
Get a cash offer in 3 minutes
Find out how much your home could sell for in as little as 3 minutes with a no-obligation cash offer.
Estimated market value
$1,035,200

