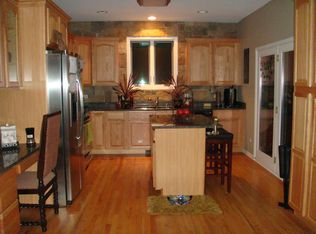Closed
$268,000
27806 W Grass Lake Rd, Spring Grove, IL 60081
3beds
1,645sqft
Single Family Residence
Built in 1988
0.62 Acres Lot
$301,900 Zestimate®
$163/sqft
$2,777 Estimated rent
Home value
$301,900
$275,000 - $332,000
$2,777/mo
Zestimate® history
Loading...
Owner options
Explore your selling options
What's special
Welcome to this 3-bedroom, 2-bathroom raised ranch style single family home on private wooded over 1/2-acre lot! On the main level you will find the open Living room with hardwood floors and a cozy wood-burning fireplace. Spacious kitchen with maple cabinets and a convenient breakfast bar opens to the Dining room with sliding door to deck overlooking your private yard. 3 bedrooms and a bathroom complete the upper level. In the lower level is a huge recreational/Family room with a bar area perfect for entertaining along with another full bathroom. A true diamond in the rough, this home is priced to reflect some cosmetic work it needs, but it's a great opportunity to make it your own. Don't miss out on your chance to bring your own style and vision to this wonderful property. It's perfect for nature lovers, with fruit trees like sour cherry, pear, and apple. There's also a detached garage with room to fit 2 cars and plenty of exterior space for parking. Conveniently located near restaurants, lakes, and parks! Chain O'Lakes State Park and Wilmot Mountain ski area within close proximity. Lake Geneva only 30 minutes away! Property is being conveyed AS-IS.
Zillow last checked: 8 hours ago
Listing updated: August 01, 2024 at 07:01am
Listing courtesy of:
Agnieszka Fafrowicz 847-271-7856,
Coldwell Banker Realty
Bought with:
Jane Lee
RE/MAX Top Performers
Laura Kocsor
RE/MAX Top Performers
Source: MRED as distributed by MLS GRID,MLS#: 12088735
Facts & features
Interior
Bedrooms & bathrooms
- Bedrooms: 3
- Bathrooms: 2
- Full bathrooms: 2
Primary bedroom
- Features: Flooring (Wood Laminate), Bathroom (Full)
- Level: Main
- Area: 168 Square Feet
- Dimensions: 14X12
Bedroom 2
- Features: Flooring (Carpet)
- Level: Main
- Area: 120 Square Feet
- Dimensions: 15X8
Bedroom 3
- Features: Flooring (Carpet)
- Level: Main
- Area: 88 Square Feet
- Dimensions: 11X8
Dining room
- Features: Flooring (Hardwood)
- Level: Main
- Area: 108 Square Feet
- Dimensions: 12X9
Kitchen
- Features: Kitchen (Eating Area-Breakfast Bar), Flooring (Ceramic Tile)
- Level: Main
- Area: 144 Square Feet
- Dimensions: 12X12
Laundry
- Level: Lower
- Area: 325 Square Feet
- Dimensions: 25X13
Living room
- Features: Flooring (Hardwood)
- Level: Main
- Area: 210 Square Feet
- Dimensions: 15X14
Recreation room
- Features: Flooring (Ceramic Tile)
- Level: Lower
- Area: 675 Square Feet
- Dimensions: 27X25
Heating
- Natural Gas, Forced Air
Cooling
- Central Air
Appliances
- Included: Range, Microwave, Dishwasher, Refrigerator, Washer, Dryer, Disposal, Water Softener Owned, Gas Water Heater
Features
- Dry Bar
- Flooring: Hardwood, Laminate
- Basement: Partially Finished,Rec/Family Area,Storage Space,Full,Daylight
- Number of fireplaces: 1
- Fireplace features: Wood Burning, Living Room
Interior area
- Total structure area: 1,645
- Total interior livable area: 1,645 sqft
Property
Parking
- Total spaces: 10
- Parking features: On Site, Garage Owned, Detached, Owned, Garage
- Garage spaces: 2
Accessibility
- Accessibility features: No Disability Access
Features
- Patio & porch: Deck
Lot
- Size: 0.62 Acres
- Dimensions: 60X480X80X427
- Features: Mature Trees, Backs to Trees/Woods
Details
- Additional structures: Garage(s)
- Parcel number: 01341010040000
- Special conditions: None
- Other equipment: Water-Softener Owned, Ceiling Fan(s), Sump Pump
Construction
Type & style
- Home type: SingleFamily
- Property subtype: Single Family Residence
Materials
- Vinyl Siding, Stone
- Foundation: Concrete Perimeter
- Roof: Asphalt
Condition
- New construction: No
- Year built: 1988
Utilities & green energy
- Sewer: Septic Tank
- Water: Well
Community & neighborhood
Location
- Region: Spring Grove
HOA & financial
HOA
- Services included: None
Other
Other facts
- Listing terms: Conventional
- Ownership: Fee Simple
Price history
| Date | Event | Price |
|---|---|---|
| 7/30/2024 | Sold | $268,000$163/sqft |
Source: | ||
| 6/27/2024 | Contingent | $268,000$163/sqft |
Source: | ||
| 6/21/2024 | Listed for sale | $268,000$163/sqft |
Source: | ||
Public tax history
Tax history is unavailable.
Neighborhood: 60081
Nearby schools
GreatSchools rating
- 6/10Lotus SchoolGrades: PK-4Distance: 0.4 mi
- 3/10Stanton SchoolGrades: 5-8Distance: 2.7 mi
- 5/10Grant Community High SchoolGrades: 9-12Distance: 2.5 mi
Schools provided by the listing agent
- Elementary: Lotus School
- Middle: Stanton School
- High: Grant Community High School
- District: 114
Source: MRED as distributed by MLS GRID. This data may not be complete. We recommend contacting the local school district to confirm school assignments for this home.
Get a cash offer in 3 minutes
Find out how much your home could sell for in as little as 3 minutes with a no-obligation cash offer.
Estimated market value$301,900
Get a cash offer in 3 minutes
Find out how much your home could sell for in as little as 3 minutes with a no-obligation cash offer.
Estimated market value
$301,900
