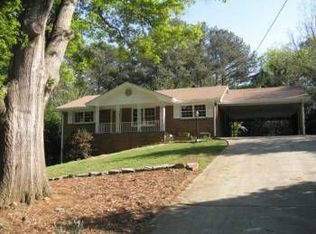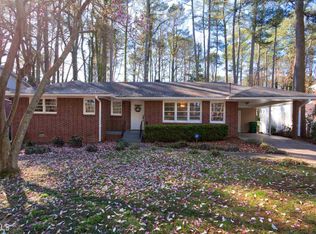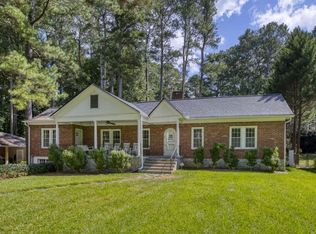Closed
$525,000
2781 Hollywood Dr, Decatur, GA 30033
3beds
1,339sqft
Single Family Residence
Built in 1961
0.34 Acres Lot
$507,800 Zestimate®
$392/sqft
$2,290 Estimated rent
Home value
$507,800
$462,000 - $559,000
$2,290/mo
Zestimate® history
Loading...
Owner options
Explore your selling options
What's special
Tucked away on a quiet street, this charming brick ranch is a well-maintained home that seamlessly blends comfort and style. The open-concept design allows the kitchen to flow effortlessly into the living and dining areas, creating a warm and inviting space full of natural light. Thoughtfully designed for both everyday living and entertaining, the home extends its charm outdoors, where a back deck provides the perfect setting to relax or host gatherings while overlooking the large fenced backyard. This serene retreat is nestled in a walkable neighborhood where nature and city conveniences meet. You will love taking a stroll along the pastures of the Little Creek Horse Farm, just one block away. The home is near all three Emory Hospital campuses, Emory University, Children's Healthcare of Atlanta, the CDC, and downtown Decatur, where an abundance of shopping and dining awaits. Exciting developments are on the horizon with the proposed Lulah Hills redevelopment just five minutes away. This transformative 73-acre project at the former North DeKalb Mall will feature 320,000 square feet of retail and restaurant space, townhomes, lush greenspace, and a PATH Foundation trail connection to Emory University.
Zillow last checked: 8 hours ago
Listing updated: May 01, 2025 at 07:35am
Listed by:
Catherine Beadles 404-990-2777,
RE/MAX Metro Atlanta
Bought with:
Richard Zeglovitch, 372855
Source: GAMLS,MLS#: 10473706
Facts & features
Interior
Bedrooms & bathrooms
- Bedrooms: 3
- Bathrooms: 2
- Full bathrooms: 2
- Main level bathrooms: 2
- Main level bedrooms: 3
Kitchen
- Features: Kitchen Island
Heating
- Central
Cooling
- Central Air
Appliances
- Included: Dishwasher, Disposal, Dryer, Refrigerator, Washer
- Laundry: In Hall
Features
- Master On Main Level
- Flooring: Hardwood
- Windows: Double Pane Windows
- Basement: Crawl Space,Exterior Entry
- Has fireplace: No
- Common walls with other units/homes: No Common Walls
Interior area
- Total structure area: 1,339
- Total interior livable area: 1,339 sqft
- Finished area above ground: 1,339
- Finished area below ground: 0
Property
Parking
- Total spaces: 2
- Parking features: Carport
- Has carport: Yes
Features
- Levels: One
- Stories: 1
- Patio & porch: Deck
- Fencing: Back Yard
- Body of water: None
Lot
- Size: 0.34 Acres
- Features: Level, Private
Details
- Parcel number: 18 063 09 026
Construction
Type & style
- Home type: SingleFamily
- Architectural style: Ranch
- Property subtype: Single Family Residence
Materials
- Brick
- Roof: Other
Condition
- Resale
- New construction: No
- Year built: 1961
Utilities & green energy
- Sewer: Public Sewer
- Water: Public
- Utilities for property: Cable Available, Electricity Available, Sewer Available, Water Available
Community & neighborhood
Security
- Security features: Smoke Detector(s)
Community
- Community features: None
Location
- Region: Decatur
- Subdivision: Sargent Hills
HOA & financial
HOA
- Has HOA: No
- Services included: None
Other
Other facts
- Listing agreement: Exclusive Right To Sell
Price history
| Date | Event | Price |
|---|---|---|
| 4/28/2025 | Sold | $525,000$392/sqft |
Source: | ||
| 3/21/2025 | Pending sale | $525,000$392/sqft |
Source: | ||
| 3/6/2025 | Listed for sale | $525,000+37.8%$392/sqft |
Source: | ||
| 7/15/2020 | Sold | $381,000-0.2%$285/sqft |
Source: Public Record Report a problem | ||
| 4/7/2020 | Sold | $381,600+1.8%$285/sqft |
Source: | ||
Public tax history
| Year | Property taxes | Tax assessment |
|---|---|---|
| 2025 | $5,468 -0.7% | $178,720 +4.5% |
| 2024 | $5,509 +31.6% | $170,960 +22.6% |
| 2023 | $4,185 -12.3% | $139,440 |
Find assessor info on the county website
Neighborhood: 30033
Nearby schools
GreatSchools rating
- 5/10Mclendon Elementary SchoolGrades: PK-5Distance: 0.8 mi
- 5/10Druid Hills Middle SchoolGrades: 6-8Distance: 1.3 mi
- 6/10Druid Hills High SchoolGrades: 9-12Distance: 2.4 mi
Schools provided by the listing agent
- Elementary: Mclendon
- Middle: Druid Hills
- High: Druid Hills
Source: GAMLS. This data may not be complete. We recommend contacting the local school district to confirm school assignments for this home.
Get a cash offer in 3 minutes
Find out how much your home could sell for in as little as 3 minutes with a no-obligation cash offer.
Estimated market value$507,800
Get a cash offer in 3 minutes
Find out how much your home could sell for in as little as 3 minutes with a no-obligation cash offer.
Estimated market value
$507,800


