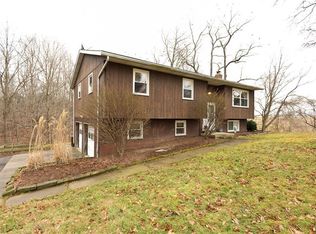Sold for $299,000
$299,000
2781 N Firestone Rd, Wooster, OH 44691
5beds
2,600sqft
Single Family Residence
Built in 1975
1.78 Acres Lot
$310,400 Zestimate®
$115/sqft
$2,183 Estimated rent
Home value
$310,400
$261,000 - $372,000
$2,183/mo
Zestimate® history
Loading...
Owner options
Explore your selling options
What's special
Welcome to your dream home nestled in the desirable Northwestern School District! This spacious split-level residence sits on a sprawling 1.7-acre lot, offering the perfect blend of privacy and convenience. Enjoy the beauty of nature with your own private wooded retreat right in your backyard. Step inside and discover a world of possibilities. This home boasts an abundance of living space, perfect for large families or those who love to entertain. A unique feature of this property is the separate living suite with a private entrance, ideal for multigenerational living, guests, or even a home office. The split-level design provides a natural separation of living areas, enhancing privacy and functionality. You'll be amazed by the incredible storage options throughout the home, ensuring that everything has its place. With a total of 5 bedrooms and 3 full baths, you will not outgrow this wonderful property.
Don't miss this opportunity to own a truly special property that offers both space and flexibility. Schedule your showing today!
Zillow last checked: 8 hours ago
Listing updated: June 15, 2025 at 08:02am
Listing Provided by:
Amy Marinello amy@amymarinello.com330-465-7330,
Berkshire Hathaway HomeServices Professional Realty
Bought with:
Joshua D Leonard, 2016002424
Russell Real Estate Services
Source: MLS Now,MLS#: 5088038 Originating MLS: Wayne Holmes Association of REALTORS
Originating MLS: Wayne Holmes Association of REALTORS
Facts & features
Interior
Bedrooms & bathrooms
- Bedrooms: 5
- Bathrooms: 3
- Full bathrooms: 3
Bedroom
- Level: Second
- Dimensions: 10 x 9
Bedroom
- Level: Second
- Dimensions: 12 x 13
Bedroom
- Level: Second
- Dimensions: 13 x 9
Bedroom
- Level: Second
- Dimensions: 12 x 8
Bedroom
- Level: Second
- Dimensions: 10 x 8
Bathroom
- Level: Lower
Bathroom
- Level: Second
Other
- Level: Second
- Dimensions: 11 x 11
Dining room
- Level: First
- Dimensions: 10 x 14
Family room
- Level: Lower
- Dimensions: 22 x 13
Game room
- Level: First
- Dimensions: 16 x 15
Great room
- Level: First
- Dimensions: 19 x 19
Kitchen
- Level: First
- Dimensions: 18 x 11
Kitchen
- Level: Second
Laundry
- Level: Lower
Office
- Level: Second
- Dimensions: 8 x 8
Heating
- Baseboard, Electric, Fireplace(s)
Cooling
- Wall Unit(s)
Appliances
- Included: Dishwasher, Microwave, Range, Refrigerator
Features
- Has basement: No
- Number of fireplaces: 1
- Fireplace features: Family Room, Wood Burning
Interior area
- Total structure area: 2,600
- Total interior livable area: 2,600 sqft
- Finished area above ground: 2,600
Property
Parking
- Total spaces: 1
- Parking features: Attached Carport
- Carport spaces: 1
Features
- Levels: Three Or More,Multi/Split
- Patio & porch: Patio
Lot
- Size: 1.78 Acres
Details
- Parcel number: 1001086000
Construction
Type & style
- Home type: SingleFamily
- Architectural style: Split Level
- Property subtype: Single Family Residence
Materials
- Wood Siding
- Roof: Asphalt
Condition
- Year built: 1975
Utilities & green energy
- Sewer: Septic Tank
- Water: Well
Community & neighborhood
Location
- Region: Wooster
- Subdivision: Frank Rice Estate
Price history
| Date | Event | Price |
|---|---|---|
| 6/6/2025 | Sold | $299,000$115/sqft |
Source: | ||
| 4/2/2025 | Pending sale | $299,000$115/sqft |
Source: | ||
| 3/9/2025 | Contingent | $299,000$115/sqft |
Source: | ||
| 3/3/2025 | Price change | $299,000-5.1%$115/sqft |
Source: | ||
| 1/28/2025 | Price change | $315,000-2.8%$121/sqft |
Source: | ||
Public tax history
| Year | Property taxes | Tax assessment |
|---|---|---|
| 2024 | $3,148 -0.4% | $90,300 |
| 2023 | $3,161 +28.5% | $90,300 +41% |
| 2022 | $2,461 -0.2% | $64,050 |
Find assessor info on the county website
Neighborhood: 44691
Nearby schools
GreatSchools rating
- 8/10Northwestern Elementary SchoolGrades: PK-5Distance: 4.7 mi
- 5/10Northwestern Middle SchoolGrades: 6-8Distance: 4.8 mi
- 4/10Northwestern High SchoolGrades: 9-12Distance: 4.6 mi
Schools provided by the listing agent
- District: Northwestern LSD Wayne- 8505
Source: MLS Now. This data may not be complete. We recommend contacting the local school district to confirm school assignments for this home.
Get pre-qualified for a loan
At Zillow Home Loans, we can pre-qualify you in as little as 5 minutes with no impact to your credit score.An equal housing lender. NMLS #10287.
Sell for more on Zillow
Get a Zillow Showcase℠ listing at no additional cost and you could sell for .
$310,400
2% more+$6,208
With Zillow Showcase(estimated)$316,608
