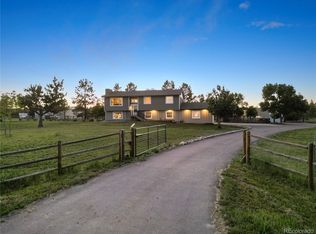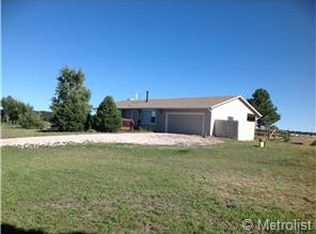Sold for $725,000
$725,000
2781 Savage Road, Elizabeth, CO 80107
4beds
2,215sqft
Single Family Residence
Built in 1986
2.66 Acres Lot
$700,500 Zestimate®
$327/sqft
$2,831 Estimated rent
Home value
$700,500
$616,000 - $792,000
$2,831/mo
Zestimate® history
Loading...
Owner options
Explore your selling options
What's special
Discover this exceptional 4-bedroom, 2-bathroom home nestled on just over 2.5 acres of beautifully maintained land. Surrounded by mature trees, vibrant flowering shrubs, and thoughtfully designed sitting areas both front and back, this property offers a perfect blend of tranquility and charm.
Inside, the home features a beautifully remodeled kitchen complete with luxurious leathered granite countertops and elegant shaker-style, soft-close cabinetry. The main floor bathroom has been tastefully updated with granite and classic subway tile for a clean, timeless look. Enjoy hand scraped hickory floors on the main level.
Adjacent to the kitchen, a bright and inviting sunroom offers the ideal transition space from outdoor to indoor living—perfect for removing boots after a day in the barn.
Equestrians and hobby farmers alike will appreciate the 32’ x 36’ barn, equipped with two stalls with electricity. A fully fenced pasture just beside the barn provides ample space for your four-legged companions.
Additional features include front and backyard sprinkler systems to keep the landscape lush and green throughout the summer months.
This property is the perfect blend of comfort, function, and rural elegance—truly a must-see.
Zillow last checked: 8 hours ago
Listing updated: July 15, 2025 at 04:33pm
Listed by:
Belinda Seville 303-882-9164 belinda@thesevilleteam.com,
The Seville Team
Bought with:
Roxanne Garramone, 100092250
Realty One Group Premier
Source: REcolorado,MLS#: 8200756
Facts & features
Interior
Bedrooms & bathrooms
- Bedrooms: 4
- Bathrooms: 2
- Full bathrooms: 1
- 3/4 bathrooms: 1
Primary bedroom
- Level: Upper
Bedroom
- Level: Upper
Bedroom
- Level: Lower
Bedroom
- Level: Lower
Bathroom
- Description: Remodeled
- Level: Upper
Bathroom
- Level: Lower
Laundry
- Level: Lower
Heating
- Forced Air, Natural Gas
Cooling
- Evaporative Cooling
Appliances
- Included: Dryer, Refrigerator, Washer
Features
- Ceiling Fan(s), Granite Counters, High Speed Internet, Kitchen Island, Pantry
- Flooring: Carpet, Wood
- Windows: Double Pane Windows
- Basement: Finished
- Number of fireplaces: 1
- Fireplace features: Family Room, Wood Burning
Interior area
- Total structure area: 2,215
- Total interior livable area: 2,215 sqft
- Finished area above ground: 1,190
- Finished area below ground: 1,025
Property
Parking
- Total spaces: 2
- Parking features: Garage - Attached
- Attached garage spaces: 2
Features
- Exterior features: Dog Run, Playground, Private Yard
- Fencing: Full
Lot
- Size: 2.66 Acres
- Features: Greenbelt, Landscaped, Sprinklers In Front, Sprinklers In Rear
Details
- Parcel number: R106900
- Zoning: PUD
- Special conditions: Standard
- Horses can be raised: Yes
- Horse amenities: Pasture, Tack Room, Well Allows For
Construction
Type & style
- Home type: SingleFamily
- Architectural style: Traditional
- Property subtype: Single Family Residence
Materials
- Cement Siding
- Roof: Composition
Condition
- Updated/Remodeled
- Year built: 1986
Utilities & green energy
- Water: Well
Community & neighborhood
Location
- Region: Elizabeth
- Subdivision: Western Country Ranches
HOA & financial
HOA
- Has HOA: Yes
- HOA fee: $98 annually
- Association name: Western Country Ranches by RealManage
- Association phone: 303-532-4148
Other
Other facts
- Listing terms: Cash,Conventional,FHA,USDA Loan,VA Loan
- Ownership: Individual
- Road surface type: Dirt
Price history
| Date | Event | Price |
|---|---|---|
| 7/15/2025 | Sold | $725,000$327/sqft |
Source: | ||
| 6/12/2025 | Pending sale | $725,000$327/sqft |
Source: | ||
| 5/2/2025 | Listed for sale | $725,000+136.9%$327/sqft |
Source: | ||
| 8/11/2004 | Sold | $306,000$138/sqft |
Source: Public Record Report a problem | ||
Public tax history
| Year | Property taxes | Tax assessment |
|---|---|---|
| 2024 | $2,375 -14.8% | $38,070 |
| 2023 | $2,788 -2.4% | $38,070 +9.1% |
| 2022 | $2,857 | $34,880 -2.8% |
Find assessor info on the county website
Neighborhood: 80107
Nearby schools
GreatSchools rating
- 5/10Running Creek Elementary SchoolGrades: K-5Distance: 3.4 mi
- 5/10Elizabeth Middle SchoolGrades: 6-8Distance: 2.5 mi
- 6/10Elizabeth High SchoolGrades: 9-12Distance: 2.3 mi
Schools provided by the listing agent
- Elementary: Running Creek
- Middle: Elizabeth
- High: Elizabeth
- District: Elizabeth C-1
Source: REcolorado. This data may not be complete. We recommend contacting the local school district to confirm school assignments for this home.
Get a cash offer in 3 minutes
Find out how much your home could sell for in as little as 3 minutes with a no-obligation cash offer.
Estimated market value
$700,500

