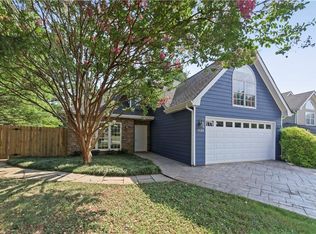Newly renovated home on a quiet cul-de-sac. New kitchen features stone counter tops, white cabinets, stainless appliances and new tile floors. Large master suite w/new vanity, stone tops, huge shower, tile floors and custom walk-in closet. Updated second bath. New hardwood floors and fresly painted. Less than a mile to downtown Decatur! On the bike path! New park going in across the street! Walk to Marta!
This property is off market, which means it's not currently listed for sale or rent on Zillow. This may be different from what's available on other websites or public sources.
