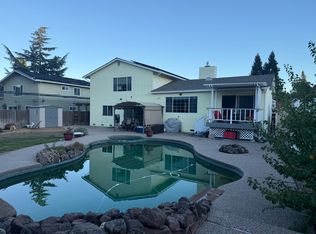Sold for $1,715,000 on 04/07/23
$1,715,000
2783 Ellingson Way, San Ramon, CA 94583
4beds
2,260sqft
Residential, Single Family Residence
Built in 1977
10,062.36 Square Feet Lot
$1,758,700 Zestimate®
$759/sqft
$5,214 Estimated rent
Home value
$1,758,700
$1.62M - $1.92M
$5,214/mo
Zestimate® history
Loading...
Owner options
Explore your selling options
What's special
Welcome to your personal oasis! This property is a rare find, situated on a prime location w/no rear neighbors & expansive backyard. This Westside charmer with wooden plantation shutters, new carpet, and hardware throughout, opens to a formal living rm & adjacent dining rm w/vaulted ceiling, backyard access & flows into the kitchen feat. a Wolf gas range w/grill, and JennAir double oven. 1st lvl feat. family rm w/backyard access & downstairs bed which can be utilized as an office with updated bath. 2nd lvl offers a primary suite w/walk-in closets. Upstairs layout offers 2 addl secondary bdrms & updated hall bath. W/redwoods & mature landscaping, the backyard oasis boasts an expansive lawn, outdoor BBQ, and a newly resurfaced pebble tech pool with a rock waterfall and adjoining spa. There is ample space for more opportunities. A bonus is a private well that provides water for all your landscaping needs, two storage sheds, and an expansive side access and storage area!! Located near Neil Armstrong Elem., Pine Valley Middle, Cal. High, Athan Downs Park & shopping/dining at City Center.
Zillow last checked: 8 hours ago
Listing updated: August 25, 2023 at 09:37am
Listed by:
Teresa Inchauspe DRE #01916576 925-719-3875,
Keller Williams Realty
Bought with:
Laila Faizyar, DRE #02144400
Re/max Accord
Source: Bay East AOR,MLS#: 41020143
Facts & features
Interior
Bedrooms & bathrooms
- Bedrooms: 4
- Bathrooms: 3
- Full bathrooms: 3
Bathroom
- Features: Shower Over Tub, Solid Surface, Tile, Updated Baths, Closet, Window, Double Vanity, Walk-In Closet(s)
Kitchen
- Features: Counter - Tile, Dishwasher, Double Oven, Garbage Disposal, Gas Range/Cooktop, Microwave, Pantry, Refrigerator, Trash Compactor, Updated Kitchen
Heating
- Forced Air, Fireplace(s)
Cooling
- Ceiling Fan(s)
Appliances
- Included: Dishwasher, Double Oven, Gas Range, Microwave, Refrigerator, Trash Compactor, Dryer, Washer
- Laundry: Common Area
Features
- Formal Dining Room, Pantry, Updated Kitchen
- Flooring: Laminate, Tile, Carpet
- Doors: Mirrored Closet Door(s)
- Windows: Screens, Window Coverings
- Number of fireplaces: 1
- Fireplace features: Gas Starter, Living Room, Raised Hearth, Wood Burning, Gas Piped
Interior area
- Total structure area: 2,260
- Total interior livable area: 2,260 sqft
Property
Parking
- Total spaces: 2
- Parking features: Direct Access, Side Yard Access, Garage Faces Front, Garage Door Opener
- Attached garage spaces: 2
Features
- Levels: Tri-Level
- Patio & porch: Deck, Patio
- Exterior features: Garden/Play, Storage
- Has private pool: Yes
- Pool features: In Ground, Pool Sweep, Pool/Spa Combo, Outdoor Pool
- Has spa: Yes
- Fencing: Chain Link,Fenced
- Has view: Yes
- View description: Hills
Lot
- Size: 10,062 sqft
- Features: Front Yard, Private, Back Yard, Side Yard, Landscape Back, Landscape Front, Yard Space
Details
- Parcel number: 2110510035
- Special conditions: Standard
- Other equipment: Other, Irrigation Equipment
Construction
Type & style
- Home type: SingleFamily
- Architectural style: Traditional
- Property subtype: Residential, Single Family Residence
Materials
- Composition Shingles, Stucco, Wood Siding
- Roof: Composition
Condition
- Existing
- New construction: No
- Year built: 1977
Utilities & green energy
- Electric: Other Solar
- Water: Well
Community & neighborhood
Security
- Security features: Security System Owned, Carbon Monoxide Detector(s), Double Strapped Water Heater
Location
- Region: San Ramon
- Subdivision: Not Listed
Other
Other facts
- Listing agreement: Excl Right
- Listing terms: Cash,Conventional
Price history
| Date | Event | Price |
|---|---|---|
| 4/7/2023 | Sold | $1,715,000+2.2%$759/sqft |
Source: | ||
| 3/10/2023 | Pending sale | $1,678,880$743/sqft |
Source: | ||
| 2/28/2023 | Listed for sale | $1,678,880+257.2%$743/sqft |
Source: | ||
| 10/1/1999 | Sold | $469,950+13.2%$208/sqft |
Source: | ||
| 6/2/1998 | Sold | $415,000$184/sqft |
Source: Public Record Report a problem | ||
Public tax history
| Year | Property taxes | Tax assessment |
|---|---|---|
| 2025 | $20,390 +2.1% | $1,784,286 +2% |
| 2024 | $19,976 +135.5% | $1,749,300 +152% |
| 2023 | $8,484 +0.8% | $694,166 +2% |
Find assessor info on the county website
Neighborhood: 94583
Nearby schools
GreatSchools rating
- 8/10Neil A. Armstrong Elementary SchoolGrades: K-5Distance: 0.8 mi
- 9/10Pine Valley Middle SchoolGrades: 6-8Distance: 1.2 mi
- 9/10California High SchoolGrades: 9-12Distance: 0.8 mi
Schools provided by the listing agent
- District: San Ramon Valley (925) 552-5500
Source: Bay East AOR. This data may not be complete. We recommend contacting the local school district to confirm school assignments for this home.
Get a cash offer in 3 minutes
Find out how much your home could sell for in as little as 3 minutes with a no-obligation cash offer.
Estimated market value
$1,758,700
Get a cash offer in 3 minutes
Find out how much your home could sell for in as little as 3 minutes with a no-obligation cash offer.
Estimated market value
$1,758,700
