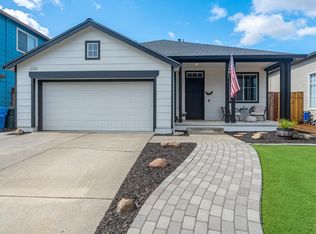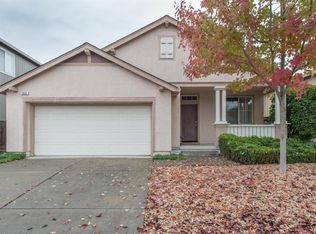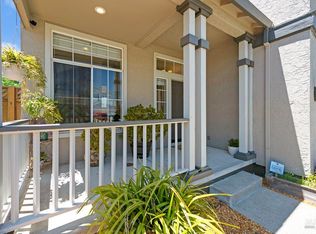Sold for $699,000 on 08/25/25
$699,000
2783 Red Tail Street, Santa Rosa, CA 95407
3beds
1,560sqft
Single Family Residence
Built in 1997
3,924.76 Square Feet Lot
$692,800 Zestimate®
$448/sqft
$3,281 Estimated rent
Home value
$692,800
$624,000 - $769,000
$3,281/mo
Zestimate® history
Loading...
Owner options
Explore your selling options
What's special
Welcome to 2783 Red Tail Street, a beautiful 3-bedroom, 2.5-bath home offering 1,560+/- square feet of thoughtfully designed living space, in a peaceful Santa Rosa neighborhood! A charming covered front porch welcomes you home. Step inside, to find an inviting floor plan offering both a spacious, light-filled living room and a separate family room, each with soaring ceilings that enhance the home's open, airy feel. A well-appointed kitchen boasts ample cabinetry, stylish counter tops and a functional layout that opens to a cozy dining area, perfect for everyday meals or entertaining guests. Upstairs, all three bedrooms are very comfortably sized, including a generous primary suite with an en suite bath and walk-in closet. You'll fall in love with the backyard, recently fully professionally landscaped with a paver patio, built-in fire pit, gazebo, artificial turf, and automated landscape lighting, it feels like your own private oasis! Whether you're hosting a summer BBQ or unwinding after a long day, this space delivers comfort and charm. Additional highlights include indoor laundry, custom window treatments, newer Furnace and A/C, and an attached two-car garage. Located near parks, schools and shopping, this home offers the perfect blend of comfort, style and convenience!
Zillow last checked: 8 hours ago
Listing updated: August 25, 2025 at 03:42am
Listed by:
Anthony E Gozzarino DRE #01932929 707-318-2127,
Compass 707-547-3800
Bought with:
Lisa Steele, DRE #01968762
NextHome Wine Country Premier
Source: BAREIS,MLS#: 325065868 Originating MLS: Sonoma
Originating MLS: Sonoma
Facts & features
Interior
Bedrooms & bathrooms
- Bedrooms: 3
- Bathrooms: 3
- Full bathrooms: 2
- 1/2 bathrooms: 1
Primary bedroom
- Features: Walk-In Closet(s)
Bedroom
- Level: Upper
Bathroom
- Level: Main,Upper
Dining room
- Level: Main
Family room
- Features: Cathedral/Vaulted
- Level: Main
Kitchen
- Level: Main
Living room
- Features: Cathedral/Vaulted
- Level: Main
Heating
- Central
Cooling
- Central Air
Appliances
- Laundry: Inside Room
Features
- Has basement: No
- Number of fireplaces: 1
- Fireplace features: Other
Interior area
- Total structure area: 1,560
- Total interior livable area: 1,560 sqft
Property
Parking
- Total spaces: 4
- Parking features: Garage Faces Front
- Garage spaces: 2
Features
- Levels: Two
- Stories: 2
- Patio & porch: Front Porch
Lot
- Size: 3,924 sqft
- Features: Landscaped, Landscape Misc
Details
- Parcel number: 134310014000
- Special conditions: Standard
Construction
Type & style
- Home type: SingleFamily
- Property subtype: Single Family Residence
Condition
- Year built: 1997
Utilities & green energy
- Sewer: Public Sewer
- Water: Public
- Utilities for property: Public
Community & neighborhood
Location
- Region: Santa Rosa
HOA & financial
HOA
- Has HOA: No
Price history
| Date | Event | Price |
|---|---|---|
| 8/25/2025 | Sold | $699,000$448/sqft |
Source: | ||
| 8/22/2025 | Pending sale | $699,000$448/sqft |
Source: | ||
| 7/29/2025 | Contingent | $699,000$448/sqft |
Source: | ||
| 7/24/2025 | Listed for sale | $699,000-0.1%$448/sqft |
Source: | ||
| 10/3/2022 | Sold | $700,000+2.2%$449/sqft |
Source: | ||
Public tax history
| Year | Property taxes | Tax assessment |
|---|---|---|
| 2025 | $8,475 +1.2% | $728,280 +2% |
| 2024 | $8,377 -1.2% | $714,000 +2% |
| 2023 | $8,482 +92.5% | $700,000 +90.1% |
Find assessor info on the county website
Neighborhood: 95407
Nearby schools
GreatSchools rating
- 5/10Meadow View Elementary SchoolGrades: K-6Distance: 0.6 mi
- 2/10Elsie Allen High SchoolGrades: 9-12Distance: 0.3 mi
Get a cash offer in 3 minutes
Find out how much your home could sell for in as little as 3 minutes with a no-obligation cash offer.
Estimated market value
$692,800
Get a cash offer in 3 minutes
Find out how much your home could sell for in as little as 3 minutes with a no-obligation cash offer.
Estimated market value
$692,800


