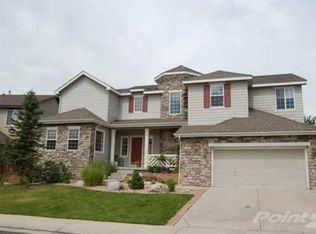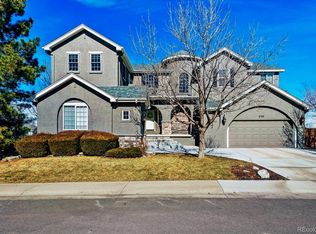Beautiful 2-story is Southern Facing and features 5 bedrooms (4 upper / 1 bsmt conforming), 3.5 bathrooms, living room, family room, formal dining room, main floor office, finished basement and oversized 2 car garage. Beautiful upgrades and finishes throughout this updated home. Upgrades include ring doorbell and two other ring floodlight cameras; home master 5 stage reverse osmosis water filtration system at kitchen sink; gas fireplace with auto fan; Rachio smart irrigation system front/backyard; Myq smart garage opener; Nest smart thermostats; whole home LED lighting and newer roof (less than 3 yrs old). The many windows allow the natural light to cascade in - bright and cheerful. An energy efficient furnace, central air conditioning, gas fireplace and ceiling fans combine to keep this home comfortable all year long. This home lives large and is move in ready. The finished basement is perfect for guests or that teen wanting their own space. Enjoy relaxing on the rear deck on warm summer evenings, grilling (gas connection) or take a soak in the hot tub. The outdoor patio furniture and gas grill are included. Close to dining, shopping, entertainment and other amenities. Don't miss your opportunity. Seller will be doing a 1031 Exchange. Welcome Home!
This property is off market, which means it's not currently listed for sale or rent on Zillow. This may be different from what's available on other websites or public sources.

