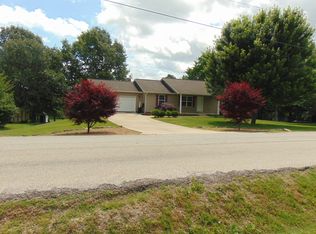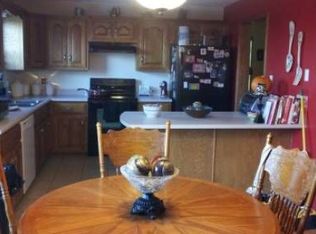Sold for $320,500 on 05/27/25
$320,500
2784 Big Oak Rd, Harrison, AR 72601
4beds
2,088sqft
Single Family Residence
Built in 1995
1.35 Acres Lot
$324,200 Zestimate®
$153/sqft
$2,144 Estimated rent
Home value
$324,200
$224,000 - $470,000
$2,144/mo
Zestimate® history
Loading...
Owner options
Explore your selling options
What's special
Well-maintained home on 1.35 acres conveniently located on the north edge of town, features four bedrooms, a den, and three full baths, this home includes a large laundry room and a two-car garage. Located in the Bergman School District, however both the Harrison and Bergman school buses travel down the road. All kitchen appliances, including the new refrigerator, convey. The home has central heat and air, with wall-mounted gas heaters as an optional supplemental heat source. Recent upgrades include new seamless gutters, new walk-in shower in the primary bathroom, new deck stairs and deck staining, and a freshly power-washed exterior. The carpets in the mother-in-law quarters were recently professionally cleaned. Conveniently located on the edge of Harrison, near the golf course, with easy access to all sides of town. Just 30-40 minutes from area lakes, the Buffalo National River, or Branson, MO.
Zillow last checked: 8 hours ago
Listing updated: May 27, 2025 at 02:23pm
Listed by:
Ryan Caughron 870-741-6000,
Re/Max Unlimited, Inc.
Bought with:
Marty Burlsworth, PB00057262
Burlsworth & Associates
Source: ArkansasOne MLS,MLS#: 1298785 Originating MLS: Harrison District Board Of REALTORS
Originating MLS: Harrison District Board Of REALTORS
Facts & features
Interior
Bedrooms & bathrooms
- Bedrooms: 4
- Bathrooms: 3
- Full bathrooms: 3
Heating
- Central, Heat Pump
Cooling
- Central Air
Appliances
- Included: Dishwasher, Electric Range, Electric Water Heater
- Laundry: Washer Hookup, Dryer Hookup
Features
- Ceiling Fan(s), Window Treatments
- Flooring: Carpet, Laminate, Wood
- Windows: Blinds
- Basement: Partial,Unfinished,Crawl Space
- Has fireplace: No
Interior area
- Total structure area: 2,088
- Total interior livable area: 2,088 sqft
Property
Parking
- Total spaces: 2
- Parking features: Attached, Garage, Garage Door Opener
- Has attached garage: Yes
- Covered spaces: 2
Features
- Levels: One
- Stories: 1
- Patio & porch: Covered, Deck
- Exterior features: Concrete Driveway
- Fencing: None
- Waterfront features: None
Lot
- Size: 1.35 Acres
- Features: Landscaped, None, Wooded
Details
- Additional structures: Outbuilding
- Parcel number: 43400027000
- Special conditions: None
Construction
Type & style
- Home type: SingleFamily
- Property subtype: Single Family Residence
Materials
- Aluminum Siding, Vinyl Siding
- Foundation: Crawlspace
- Roof: Metal
Condition
- New construction: No
- Year built: 1995
Utilities & green energy
- Sewer: Septic Tank
- Utilities for property: Cable Available, Septic Available
Community & neighborhood
Location
- Region: Harrison
- Subdivision: Oak Grove Estate Ph I
Price history
| Date | Event | Price |
|---|---|---|
| 5/27/2025 | Sold | $320,500+0.2%$153/sqft |
Source: | ||
| 3/6/2025 | Price change | $320,000-3%$153/sqft |
Source: | ||
| 2/28/2025 | Price change | $330,000-2.9%$158/sqft |
Source: | ||
| 2/14/2025 | Listed for sale | $340,000+61.9%$163/sqft |
Source: | ||
| 9/17/2021 | Sold | $210,000+35.5%$101/sqft |
Source: Agent Provided Report a problem | ||
Public tax history
| Year | Property taxes | Tax assessment |
|---|---|---|
| 2024 | $723 -9.4% | $31,340 |
| 2023 | $798 -34.7% | $31,340 |
| 2022 | $1,223 +100.9% | $31,340 +25.5% |
Find assessor info on the county website
Neighborhood: 72601
Nearby schools
GreatSchools rating
- 7/10Bergman Middle SchoolGrades: 5-8Distance: 5.5 mi
- 7/10Bergman High SchoolGrades: 9-12Distance: 5.5 mi
- 8/10Bergman Elementary SchoolGrades: PK-4Distance: 5.5 mi
Schools provided by the listing agent
- District: Bergman
Source: ArkansasOne MLS. This data may not be complete. We recommend contacting the local school district to confirm school assignments for this home.

Get pre-qualified for a loan
At Zillow Home Loans, we can pre-qualify you in as little as 5 minutes with no impact to your credit score.An equal housing lender. NMLS #10287.

