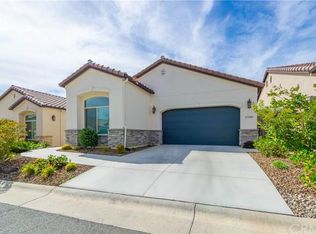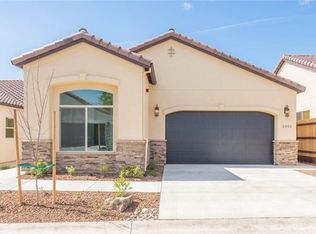Sold for $495,000
Listing Provided by:
Mary McGowan DRE #01119659 530-518-8888,
Parkway Real Estate Co.,
Karin Anderson DRE #02124385,
Parkway Real Estate Co.
Bought with: Century 21 Select Real Estate, Inc.
$495,000
2784 Via Roma, Chico, CA 95928
2beds
1,544sqft
Single Family Residence
Built in 2019
3,920 Square Feet Lot
$485,500 Zestimate®
$321/sqft
$2,403 Estimated rent
Home value
$485,500
$432,000 - $549,000
$2,403/mo
Zestimate® history
Loading...
Owner options
Explore your selling options
What's special
Village Green Beauty! This beautiful 2 bedroom 2 bath home plus an office is situated on a corner lot in the coveted 55+ Village Green community in California Park! With stunning upgrades throughout, this home features an open floor plan with soaring 10 ft ceilings and 8 ft doors, wide hallways, whole house fan, indoor laundry with ample storage and a utility sink, and so much more. The spacious primary suite features double sinks with quartz counters, an oversized wheelchair-accessible shower, a walk-in closet with windows for natural light, and a door leading to the covered patio for easy access. The gorgeous kitchen boasts quartz countertops, custom alder cabinets with soft-close hinges, Adura Max laminate flooring, and opens to the dining room and living room featuring a beautiful fireplace for relaxing on those chilly nights. The kitchen also features a sliding glass door to the covered patio and beautifully landscaped yard, perfect for your morning cup of coffee or outdoor dining - use the sun shade for all day relaxation! Close to shopping, restaurants and more, don’t miss out on this lovely home priced at $495,000!
Zillow last checked: 8 hours ago
Listing updated: April 28, 2025 at 02:56pm
Listing Provided by:
Mary McGowan DRE #01119659 530-518-8888,
Parkway Real Estate Co.,
Karin Anderson DRE #02124385,
Parkway Real Estate Co.
Bought with:
Emmett Jacobi, DRE #01896904
Century 21 Select Real Estate, Inc.
Source: CRMLS,MLS#: SN25027329 Originating MLS: California Regional MLS
Originating MLS: California Regional MLS
Facts & features
Interior
Bedrooms & bathrooms
- Bedrooms: 2
- Bathrooms: 2
- Full bathrooms: 2
- Main level bathrooms: 2
- Main level bedrooms: 2
Primary bedroom
- Features: Primary Suite
Bathroom
- Features: Bathroom Exhaust Fan, Bathtub, Dual Sinks, Linen Closet, Quartz Counters, Separate Shower, Tub Shower, Walk-In Shower
Kitchen
- Features: Kitchen Island, Kitchen/Family Room Combo, Quartz Counters
Other
- Features: Walk-In Closet(s)
Heating
- Central
Cooling
- Central Air, Whole House Fan
Appliances
- Included: Dishwasher, Electric Oven, Gas Cooktop, Disposal, Gas Water Heater, Microwave, Tankless Water Heater
- Laundry: Washer Hookup, Electric Dryer Hookup, Inside, Laundry Room
Features
- Breakfast Bar, Ceiling Fan(s), Separate/Formal Dining Room, High Ceilings, Open Floorplan, Quartz Counters, Recessed Lighting, Primary Suite, Walk-In Closet(s)
- Flooring: Carpet, Laminate, Tile
- Has fireplace: Yes
- Fireplace features: Family Room
- Common walls with other units/homes: No Common Walls
Interior area
- Total interior livable area: 1,544 sqft
Property
Parking
- Total spaces: 2
- Parking features: Driveway, Garage
- Attached garage spaces: 1
- Uncovered spaces: 1
Features
- Levels: One
- Stories: 1
- Entry location: front door
- Patio & porch: Concrete, Covered, Front Porch, Open, Patio
- Pool features: None
- Spa features: None
- Fencing: Wood
- Has view: Yes
- View description: Neighborhood
Lot
- Size: 3,920 sqft
- Features: Back Yard, Corner Lot, Landscaped, Near Park, Sprinklers Timer, Sprinkler System
Details
- Parcel number: 018640037000
- Special conditions: Standard
Construction
Type & style
- Home type: SingleFamily
- Property subtype: Single Family Residence
Materials
- Roof: Tile
Condition
- New construction: No
- Year built: 2019
Utilities & green energy
- Electric: 220 Volts in Laundry
- Sewer: Public Sewer
- Water: Public
- Utilities for property: Electricity Connected, Natural Gas Connected, Sewer Connected, Water Connected
Community & neighborhood
Community
- Community features: Curbs, Lake, Sidewalks, Park
Senior living
- Senior community: Yes
Location
- Region: Chico
HOA & financial
HOA
- Has HOA: Yes
- HOA fee: $465 annually
- Amenities included: Maintenance Grounds, Management, Tennis Court(s), Trail(s)
- Association name: California Park
- Association phone: 530-894-0404
- Second HOA fee: $31 monthly
- Second association name: Sierra Sunrise
- Second association phone: 530-894-0404
- Third HOA fee: $81 monthly
- Third association name: Village Green
- Third association phone: 530-893-8228
Other
Other facts
- Listing terms: Cash,Cash to New Loan,Submit
Price history
| Date | Event | Price |
|---|---|---|
| 4/25/2025 | Sold | $495,000$321/sqft |
Source: | ||
| 4/8/2025 | Pending sale | $495,000$321/sqft |
Source: | ||
| 3/13/2025 | Contingent | $495,000$321/sqft |
Source: | ||
| 2/22/2025 | Listed for sale | $495,000+40.6%$321/sqft |
Source: | ||
| 7/19/2019 | Sold | $352,000$228/sqft |
Source: Public Record Report a problem | ||
Public tax history
| Year | Property taxes | Tax assessment |
|---|---|---|
| 2025 | $4,374 +6.7% | $384,958 +2% |
| 2024 | $4,098 +1.2% | $377,411 +2% |
| 2023 | $4,049 +1.7% | $370,011 +2% |
Find assessor info on the county website
Neighborhood: 95928
Nearby schools
GreatSchools rating
- 7/10Sierra View Elementary SchoolGrades: K-5Distance: 1.5 mi
- 9/10Marsh (Harry M.) Junior High SchoolGrades: 6-8Distance: 1 mi
- 7/10Chico High SchoolGrades: 9-12Distance: 3.4 mi
Get pre-qualified for a loan
At Zillow Home Loans, we can pre-qualify you in as little as 5 minutes with no impact to your credit score.An equal housing lender. NMLS #10287.

