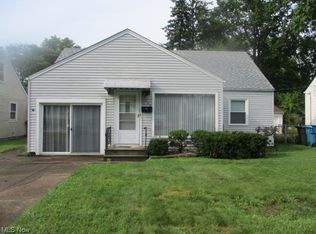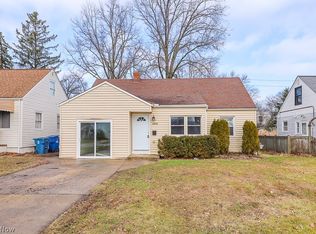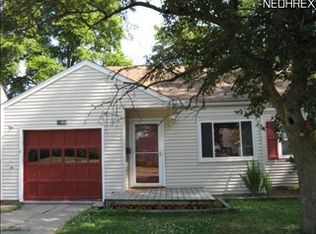Sold for $260,000
$260,000
27840 Knickerbocker Rd, Bay Village, OH 44140
3beds
1,782sqft
Single Family Residence
Built in 1952
5,802.19 Square Feet Lot
$264,100 Zestimate®
$146/sqft
$2,161 Estimated rent
Home value
$264,100
$243,000 - $288,000
$2,161/mo
Zestimate® history
Loading...
Owner options
Explore your selling options
What's special
Welcome to this charming Cape Cod home in the heart of Bay Village, offering the perfect blend of comfort, character, and convenience. Located just minutes from Lake Erie, parks, and top-rated schools, this 3-bedroom, 2-full bathroom home is move-in ready. Step inside to find a freshly painted interior. The main level offers a spacious living area, an efficient kitchen, and two bedrooms with a full bath. Upstairs, you’ll find a private third bedroom with generous closet space and natural light. The partially finished basement adds roughly 500+ square feet of additional living space, perfect for a rec room, home office, or flex space to fit your lifestyle. Outside, enjoy a low-maintenance yard, a detached 2-car garage, and the quiet charm of Knickerbocker Rd.
Don’t miss your chance to own a classic Bay Village home in a prime location — schedule your showing today!
Zillow last checked: 8 hours ago
Listing updated: June 02, 2025 at 10:23am
Listing Provided by:
Kevin Kelly kevinkellyestates@gmail.com440-503-1775,
The Sweda Group, LLC.
Bought with:
Thomas Lawrence, 2023005890
Howard Hanna
Source: MLS Now,MLS#: 5118865 Originating MLS: Lorain County Association Of REALTORS
Originating MLS: Lorain County Association Of REALTORS
Facts & features
Interior
Bedrooms & bathrooms
- Bedrooms: 3
- Bathrooms: 2
- Full bathrooms: 2
- Main level bathrooms: 1
- Main level bedrooms: 2
Heating
- Forced Air, Gas
Cooling
- Central Air
Appliances
- Included: Dryer, Microwave, Refrigerator, Washer
- Laundry: In Basement
Features
- Windows: Blinds
- Basement: Partially Finished,Sump Pump
- Has fireplace: No
Interior area
- Total structure area: 1,782
- Total interior livable area: 1,782 sqft
- Finished area above ground: 1,242
- Finished area below ground: 540
Property
Parking
- Total spaces: 2
- Parking features: Driveway, Garage, Garage Door Opener
- Garage spaces: 2
Features
- Levels: Two
- Stories: 2
- Patio & porch: Covered, Front Porch
- Fencing: Back Yard
Lot
- Size: 5,802 sqft
Details
- Parcel number: 20308053
Construction
Type & style
- Home type: SingleFamily
- Architectural style: Cape Cod
- Property subtype: Single Family Residence
Materials
- Vinyl Siding
- Foundation: Block
- Roof: Asphalt,Fiberglass
Condition
- Year built: 1952
Utilities & green energy
- Sewer: Public Sewer
- Water: Public
Community & neighborhood
Location
- Region: Bay Village
Other
Other facts
- Listing terms: Cash,Conventional
Price history
| Date | Event | Price |
|---|---|---|
| 6/2/2025 | Sold | $260,000-1.8%$146/sqft |
Source: | ||
| 6/2/2025 | Pending sale | $264,900$149/sqft |
Source: | ||
| 5/6/2025 | Contingent | $264,900$149/sqft |
Source: | ||
| 5/1/2025 | Listed for sale | $264,900$149/sqft |
Source: | ||
Public tax history
| Year | Property taxes | Tax assessment |
|---|---|---|
| 2024 | $5,574 +15.3% | $82,250 +36.2% |
| 2023 | $4,833 +0.5% | $60,410 |
| 2022 | $4,811 +10.4% | $60,410 |
Find assessor info on the county website
Neighborhood: 44140
Nearby schools
GreatSchools rating
- 8/10Bay Middle SchoolGrades: 5-8Distance: 0.4 mi
- 9/10Bay High SchoolGrades: 9-12Distance: 0.9 mi
- NANormandy Elementary SchoolGrades: K-2Distance: 0.6 mi
Schools provided by the listing agent
- District: Bay Village CSD - 1801
Source: MLS Now. This data may not be complete. We recommend contacting the local school district to confirm school assignments for this home.
Get a cash offer in 3 minutes
Find out how much your home could sell for in as little as 3 minutes with a no-obligation cash offer.
Estimated market value$264,100
Get a cash offer in 3 minutes
Find out how much your home could sell for in as little as 3 minutes with a no-obligation cash offer.
Estimated market value
$264,100


