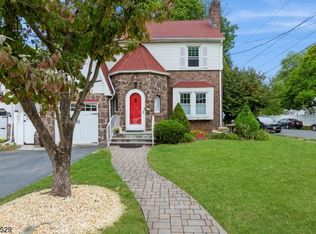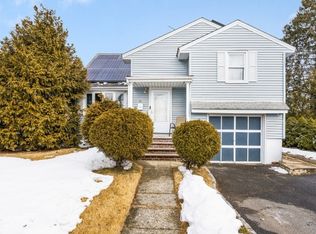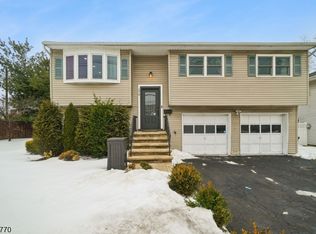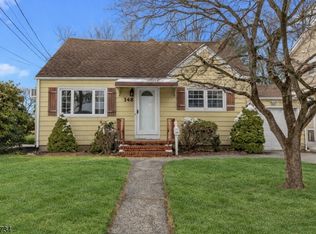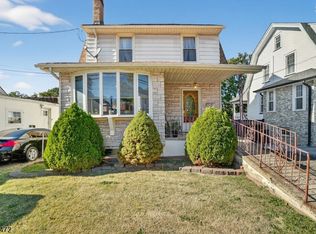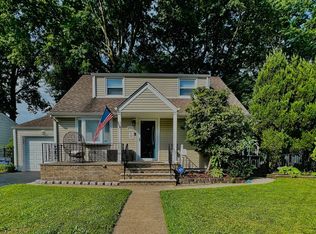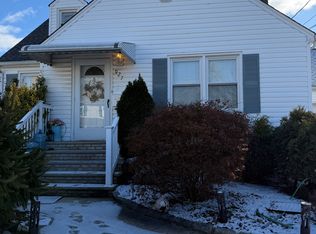Short sale " all terms subject to lender approval. Timeless Elegance Meets Modern Comfort in Prestigious Larchmont EstatesWelcome to 2785 Larchmont Road, a distinguished Colonial blending classic charm with modern convenience. Nestled on a serene, tree-lined street in one of Union's most sought-after neighborhoods, this 3-bedroom, 1.5-bath home offers style, comfort, and curb appeal.A sun-filled living room with a stately fireplace sets a warm, inviting tone, while the formal dining room is ideal for gatherings. The spacious eat-in kitchen offers abundant storage and endless potential for your dream design. Upstairs, three generously sized bedrooms provide peaceful retreats, complemented by a full bath with timeless character.The partially finished basement offers flexible space for a media room, gym, or office. Outside, a lush backyard framed by mature landscaping creates a private oasis for dining and entertaining. An attached garage and driveway add convenience, and the location is unmatched top-rated schools, parks, shopping, and direct NYC transportation are minutes away.Highlights: 3 bedrooms 1.5 baths Elegant living room w/fireplace Formal dining Eat-in kitchen Partially finished basement Private landscaped yard
Under contract
$600,000
2785 Larchmont, Union Twp., NJ 07083
3beds
--sqft
Est.:
Single Family Residence
Built in 1940
5,662.8 Square Feet Lot
$-- Zestimate®
$--/sqft
$-- HOA
What's special
Spacious eat-in kitchenLush backyardAttached garagePartially finished basementMature landscapingAbundant storageStately fireplace
- 189 days |
- 44 |
- 5 |
Zillow last checked: February 19, 2026 at 11:15pm
Listing updated: February 15, 2026 at 03:25am
Listed by:
Tonyna Denise Mcghee 732-549-1998,
Keller Williams Elite Realtors
Source: GSMLS,MLS#: 3981504
Facts & features
Interior
Bedrooms & bathrooms
- Bedrooms: 3
- Bathrooms: 3
- Full bathrooms: 2
- 1/2 bathrooms: 1
Kitchen
- Features: Galley Type, Separate Dining Area
Heating
- Radiators - Hot Water, Natural Gas
Cooling
- See Remarks, Window Unit(s)
Appliances
- Included: Carbon Monoxide Detector, Microwave, Range/Oven-Gas, Gas Water Heater
Features
- Flooring: Wood
- Basement: Yes,Finished,Full
- Number of fireplaces: 1
- Fireplace features: Bath, Bedroom 1, Imitation
Property
Parking
- Total spaces: 2
- Parking features: 2 Car Width, Attached Garage
- Attached garage spaces: 1
- Uncovered spaces: 2
Lot
- Size: 5,662.8 Square Feet
- Dimensions: 50 x 110
Details
- Parcel number: 2919045060000000040000
Construction
Type & style
- Home type: SingleFamily
- Architectural style: Colonial
- Property subtype: Single Family Residence
Materials
- Brick, Vinyl Siding
- Roof: Asphalt Shingle
Condition
- Year built: 1940
- Major remodel year: 2023
Utilities & green energy
- Gas: Gas-Natural
- Sewer: Public Sewer
- Water: Public
- Utilities for property: Natural Gas Connected
Community & HOA
Community
- Security: Carbon Monoxide Detector
- Subdivision: Larchmont Estates
Location
- Region: Union
Financial & listing details
- Tax assessed value: $49,800
- Annual tax amount: $11,130
- Date on market: 8/15/2025
- Exclusions: Personal items
- Ownership type: Fee Simple
Estimated market value
Not available
Estimated sales range
Not available
Not available
Price history
Price history
| Date | Event | Price |
|---|---|---|
| 9/8/2025 | Pending sale | $549,999 |
Source: | ||
| 8/15/2025 | Listed for sale | $549,999+31% |
Source: | ||
| 5/28/2023 | Listing removed | -- |
Source: | ||
| 3/31/2023 | Pending sale | $420,000 |
Source: | ||
| 5/9/2022 | Listing removed | -- |
Source: | ||
| 5/2/2022 | Listed for sale | $420,000+90.9% |
Source: | ||
| 1/15/2020 | Listing removed | $220,000 |
Source: NICHOLAS REAL ESTATE AGENCY #3457058 Report a problem | ||
| 9/3/2018 | Listed for sale | $220,000 |
Source: NICHOLAS REAL ESTATE AGENCY #3457058 Report a problem | ||
| 9/3/2018 | Pending sale | $220,000 |
Source: NICHOLAS REAL ESTATE AGENCY #3457058 Report a problem | ||
| 4/2/2018 | Listing removed | $220,000 |
Source: NICHOLAS REAL ESTATE AGENCY #3457058 Report a problem | ||
| 4/2/2018 | Pending sale | $220,000 |
Source: NICHOLAS REAL ESTATE AGENCY #3457058 Report a problem | ||
| 3/29/2018 | Price change | $220,000-23.3% |
Source: NICHOLAS REAL ESTATE AGENCY #3457058 Report a problem | ||
| 4/29/2017 | Listed for sale | -- |
Source: Auction.com Report a problem | ||
| 6/29/2010 | Sold | $287,000-20.4% |
Source: Public Record Report a problem | ||
| 1/29/2008 | Sold | $360,500+4.5% |
Source: Public Record Report a problem | ||
| 10/31/2002 | Sold | $345,000+86.1% |
Source: Public Record Report a problem | ||
| 1/29/1996 | Sold | $185,335 |
Source: Public Record Report a problem | ||
Public tax history
Public tax history
| Year | Property taxes | Tax assessment |
|---|---|---|
| 2024 | $11,131 +3.1% | $49,800 |
| 2023 | $10,791 +3.6% | $49,800 |
| 2022 | $10,416 +2.5% | $49,800 |
| 2021 | $10,164 +3.4% | $49,800 |
| 2020 | $9,827 +1.7% | $49,800 |
| 2019 | $9,660 | $49,800 |
| 2018 | $9,660 +4% | $49,800 |
| 2017 | $9,285 +1.7% | $49,800 |
| 2016 | $9,131 +2.3% | $49,800 |
| 2015 | $8,926 +1.8% | $49,800 |
| 2014 | $8,765 +2.9% | $49,800 |
| 2013 | $8,515 +3.3% | $49,800 |
| 2012 | $8,246 +4.2% | $49,800 |
| 2011 | $7,912 +3.5% | $49,800 |
| 2010 | $7,643 +2.5% | $49,800 |
| 2009 | $7,458 | $49,800 |
| 2008 | -- | $49,800 |
| 2007 | -- | $49,800 |
| 2006 | -- | $49,800 |
| 2005 | -- | $49,800 |
| 2004 | -- | $49,800 |
| 2003 | -- | $49,800 |
| 2002 | -- | $49,800 |
| 2001 | -- | $49,800 |
Find assessor info on the county website
BuyAbility℠ payment
Est. payment
$3,896/mo
Principal & interest
$2871
Property taxes
$1025
Climate risks
Neighborhood: Larchmont Estates
Nearby schools
GreatSchools rating
- 4/10Battle Hill Elementary SchoolGrades: PK-4Distance: 0.5 mi
- 5/10Burnet Middle SchoolGrades: 5-8Distance: 1.2 mi
- 3/10Union Senior High SchoolGrades: 9-12Distance: 0.7 mi
Schools provided by the listing agent
- Elementary: Battlehill
- Middle: Burnet
- High: Union
Source: GSMLS. This data may not be complete. We recommend contacting the local school district to confirm school assignments for this home.
