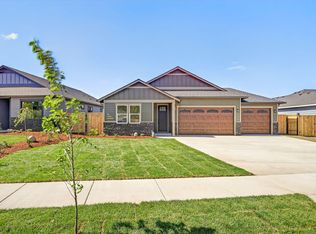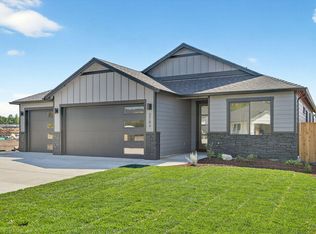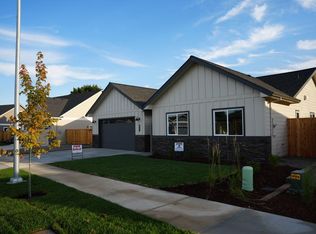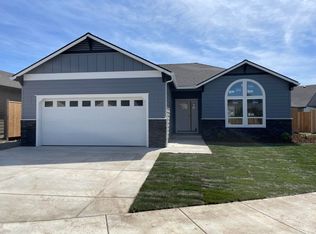Closed
$535,000
2785 Roberts Rd, Medford, OR 97504
3beds
2baths
1,753sqft
Single Family Residence
Built in 2025
10,018.8 Square Feet Lot
$538,100 Zestimate®
$305/sqft
$2,507 Estimated rent
Home value
$538,100
$490,000 - $592,000
$2,507/mo
Zestimate® history
Loading...
Owner options
Explore your selling options
What's special
There's nothing like the comfort and quality of a new home. Especially one in East Medford's newest neighborhood, built by highly regarded Brian Magel. This custom, one-level home sets on a large, private fully fenced and landscaped, pool-sized lot, perfect for your lifestyle. Inside is an open layout offering soaring vaulted and 9' ceilings and fine details such as fully-trimmed windows, one-panel shaker doors and ceiling fans. The spacious plan is further enhanced by contemporary light fixtures, water-resistant vinyl flooring & designer paint. The chef's island kitchen will delight any cook with generous wood cabinets, quartz countertops & luxurious Whirlpool stainless appliances. Retreat to the primary suite with dual vanities, a walk-in closet & full shower. Join the ranks of clean, efficient, all-electric living with a heat pump HWH and an individual room-controlled, multi-zone, ductless mini split HVAC. 3-car garage plus behind-the-gate storage for a trailer, boat or small RV.
Zillow last checked: 8 hours ago
Listing updated: September 15, 2025 at 03:35pm
Listed by:
Cascade Hasson Sotheby's International Realty 541-323-4818
Bought with:
Cascade Hasson Sotheby's International Realty
Source: Oregon Datashare,MLS#: 220206048
Facts & features
Interior
Bedrooms & bathrooms
- Bedrooms: 3
- Bathrooms: 2
Heating
- Ductless, Heat Pump, Zoned
Cooling
- Ductless, Heat Pump, Zoned
Appliances
- Included: Dishwasher, Disposal, Range, Range Hood, Water Heater
Features
- Breakfast Bar, Built-in Features, Ceiling Fan(s), Double Vanity, Granite Counters, Kitchen Island, Linen Closet, Open Floorplan, Primary Downstairs, Shower/Tub Combo, Stone Counters, Vaulted Ceiling(s), Walk-In Closet(s)
- Flooring: Vinyl
- Windows: Double Pane Windows, Vinyl Frames
- Has fireplace: No
- Common walls with other units/homes: No Common Walls
Interior area
- Total structure area: 1,753
- Total interior livable area: 1,753 sqft
Property
Parking
- Total spaces: 3
- Parking features: Attached, Driveway, Garage Door Opener, RV Access/Parking
- Attached garage spaces: 3
- Has uncovered spaces: Yes
Features
- Levels: One
- Stories: 1
- Patio & porch: Covered, Patio
- Fencing: Fenced
- Has view: Yes
- View description: Neighborhood
Lot
- Size: 10,018 sqft
- Features: Drip System, Landscaped, Level, Sprinkler Timer(s), Sprinklers In Front, Sprinklers In Rear
Details
- Parcel number: 11017604
- Zoning description: Residential
- Special conditions: Standard
Construction
Type & style
- Home type: SingleFamily
- Architectural style: Contemporary,Craftsman
- Property subtype: Single Family Residence
Materials
- Frame
- Foundation: Concrete Perimeter
- Roof: Asphalt
Condition
- New construction: Yes
- Year built: 2025
Details
- Builder name: Brian Magel Construction LLC
Utilities & green energy
- Sewer: Public Sewer
- Water: Public, Water Meter
Community & neighborhood
Security
- Security features: Carbon Monoxide Detector(s), Smoke Detector(s)
Location
- Region: Medford
- Subdivision: Blackstone Subdivision
Other
Other facts
- Listing terms: Cash,Conventional
- Road surface type: Paved
Price history
| Date | Event | Price |
|---|---|---|
| 8/26/2025 | Sold | $535,000-0.7%$305/sqft |
Source: | ||
| 8/18/2025 | Pending sale | $539,000$307/sqft |
Source: | ||
| 7/18/2025 | Listed for sale | $539,000$307/sqft |
Source: | ||
Public tax history
Tax history is unavailable.
Neighborhood: 97504
Nearby schools
GreatSchools rating
- 7/10Lone Pine Elementary SchoolGrades: K-6Distance: 0.4 mi
- 3/10Hedrick Middle SchoolGrades: 6-8Distance: 1.4 mi
- 7/10North Medford High SchoolGrades: 9-12Distance: 0.7 mi
Schools provided by the listing agent
- Elementary: Lone Pine Elem
- Middle: Hedrick Middle
- High: North Medford High
Source: Oregon Datashare. This data may not be complete. We recommend contacting the local school district to confirm school assignments for this home.
Get pre-qualified for a loan
At Zillow Home Loans, we can pre-qualify you in as little as 5 minutes with no impact to your credit score.An equal housing lender. NMLS #10287.



